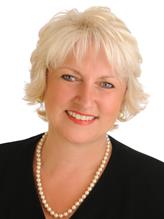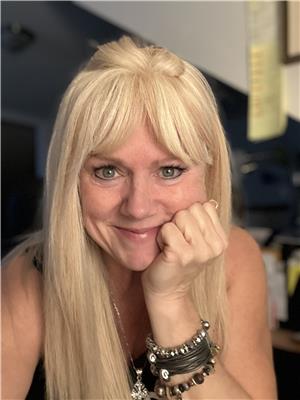5022 Safford Road, Iroquois
- Bedrooms: 7
- Bathrooms: 4
- Type: Residential
Source: Public Records
Note: This property is not currently for sale or for rent on Ovlix.
We have found 6 Houses that closely match the specifications of the property located at 5022 Safford Road with distances ranging from 2 to 9 kilometers away. The prices for these similar properties vary between 449,900 and 725,000.
Nearby Places
Name
Type
Address
Distance
730 Truck Stop
Store
2085 Shanley Road
4.8 km
Spencerville Mill
Museum
11 Water St
11.2 km
Spencerville Arena
Stadium
22 Sloan St
11.6 km
Grenville Park Campground
Campground
2323 Leeds and Grenville 2
12.0 km
Riverview Correctional Facility
Establishment
1110 Tibbits Dr
15.1 km
Lisbon Central School
School
Lisbon
15.7 km
Price Chopper
Atm
2981 Ford Street Extension #9
17.0 km
The Place
Bar
1612 Ford St
17.3 km
SUBWAY® Restaurants (C-Store / Gas Station)
Meal takeaway
New York 37
17.5 km
Tim Hortons
Cafe
925 Edward St N
17.6 km
St Mary's Cathedral
Church
415 Hamilton St
18.2 km
Northwest Technical Center
School
1000 Park St
18.3 km
Property Details
- Cooling: None
- Heating: Hot water radiator heat, Forced air, Oil, Propane
- Stories: 2
- Year Built: 1925
- Structure Type: Duplex
- Exterior Features: Stone, Siding
- Foundation Details: Stone
- Construction Materials: Concrete block
Interior Features
- Basement: Unfinished, Partial
- Flooring: Hardwood, Laminate, Ceramic
Exterior & Lot Features
- Water Source: Dug Well
- Parking Total: 8
- Pool Features: Above ground pool
- Parking Features: Detached Garage
- Lot Size Dimensions: 294.56 ft X 112.53 ft (Irregular Lot)
Business & Leasing Information
- Current Use: Development residential
- Existing Lease Type: Other, See Remarks
Utilities & Systems
- Sewer: Septic System
Tax & Legal Information
- Tax Year: 2023
- Parcel Number: 661190053
- Tax Annual Amount: 2000
- Zoning Description: residential
Additional Features
- Photos Count: 30
- Number Of Units Total: 2
This completely renovated property is a dream come true for anyone looking to accommodate a large family or perhaps generate some added income. One side of the home offers; 4 bedrooms plus a den, 3 bathrooms, gorgeous family kitchen, main floor laundry, a games room for the kids and an abundance of storage space. The main level secondary suite has it's own separate entrance and comes complete with a kitchen, living area, full bathroom, 2 bedrooms, and laundry room. The main house primary bedroom suite is a true Oasis with a spacious walk-in closet, and luxurious bathroom, featuring a corner soaker tub with a view! On a quiet road, and no rear neighbours, this home is a true gem, private driveways for each unit, a detached single garage and workshop, above ground pool and a hot tub! Only 1 hour south of Ottawa and 5 minutes to the 401! Call today for your private viewing. (id:1945)










