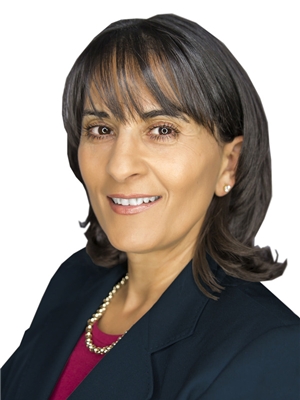52 251 90 Avenue Sw, Calgary
- Bedrooms: 2
- Bathrooms: 1
- Living area: 783.04 square feet
- Type: Townhouse
- Added: 10 hours ago
- Updated: 9 hours ago
- Last Checked: 1 hours ago
Located in a well sought after area, minutes to the tennis centre and the Acadia rec Center! This home has a larger living room, kitchen and nook on the main. The kitchen cabinets are white and easy to paint to your personal style. The upper level has two bedrooms and a full bath. Partially finished in the basement with laminate flooring for easy care. Newer windows and patio doors that access the fenced yard which gives you a place to relax in the summer months and try your hand at gardening. (id:1945)
powered by

Property DetailsKey information about 52 251 90 Avenue Sw
- Cooling: None
- Heating: Forced air
- Stories: 2
- Year Built: 1970
- Structure Type: Row / Townhouse
- Exterior Features: Stucco, Metal
- Foundation Details: Poured Concrete
- Construction Materials: Wood frame
Interior FeaturesDiscover the interior design and amenities
- Basement: Partially finished, Full
- Flooring: Laminate, Carpeted
- Appliances: Refrigerator, Dishwasher, Stove
- Living Area: 783.04
- Bedrooms Total: 2
- Above Grade Finished Area: 783.04
- Above Grade Finished Area Units: square feet
Exterior & Lot FeaturesLearn about the exterior and lot specifics of 52 251 90 Avenue Sw
- Lot Features: Other, No Smoking Home, Parking
- Parking Total: 1
Location & CommunityUnderstand the neighborhood and community
- Common Interest: Condo/Strata
- Street Dir Suffix: Southwest
- Subdivision Name: Acadia
- Community Features: Pets Allowed
Property Management & AssociationFind out management and association details
- Association Fee: 336.24
- Association Fee Includes: Property Management, Ground Maintenance, Reserve Fund Contributions
Tax & Legal InformationGet tax and legal details applicable to 52 251 90 Avenue Sw
- Tax Year: 2024
- Parcel Number: 0019347541
- Tax Annual Amount: 1588.2
- Zoning Description: MC-1
Room Dimensions
| Type | Level | Dimensions |
| Dining room | Main level | 8.50 Ft x 7.58 Ft |
| Kitchen | Main level | 7.33 Ft x 8.25 Ft |
| Living room | Main level | 11.83 Ft x 15.83 Ft |
| 4pc Bathroom | Second level | x |
| Bedroom | Second level | 11.67 Ft x 7.75 Ft |
| Primary Bedroom | Second level | 14.00 Ft x 11.33 Ft |

This listing content provided by REALTOR.ca
has
been licensed by REALTOR®
members of The Canadian Real Estate Association
members of The Canadian Real Estate Association
Nearby Listings Stat
Active listings
27
Min Price
$199,900
Max Price
$899,999
Avg Price
$282,651
Days on Market
43 days
Sold listings
13
Min Sold Price
$164,900
Max Sold Price
$373,500
Avg Sold Price
$257,553
Days until Sold
64 days
















