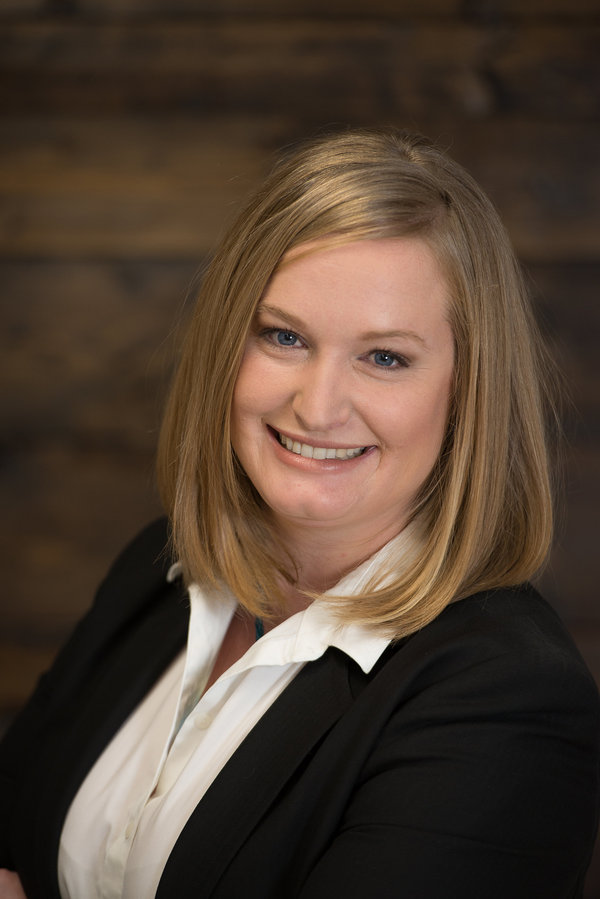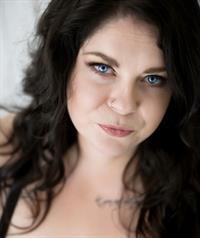57 4769 Hubalta Road Se, Calgary
- Bedrooms: 4
- Bathrooms: 3
- Living area: 1075 square feet
- Type: Townhouse
- Added: 44 days ago
- Updated: 6 days ago
- Last Checked: 15 hours ago
Here’s your chance to snag a FABULOUS, 2-storey modern townhouse with over 1500 sq. ft. of pure, fully developed, move-in-ready awesomeness! Step inside and feel the brightness hit you—thanks to that spacious living room featuring a trendy WOOD FAUX FEATURE WALL that’ll have all your friends asking, “Is that real wood?” (Just smile and nod). There’s also a half bath for your convenience and a large, BRIGHT & OPEN kitchen and dining area perfect for mastering your cooking skills while looking out at your fenced front patio—ideal for BBQs or pretending you’re hosting an outdoor café.Head upstairs to the second floor, where the master bedroom is located With its big WALK-IN CLOSET, you’ll never have to do that seasonal wardrobe swap again! Add in a 4-piece bath and two more bedrooms, and you’ve got space for everyone to live their best life.Now, let’s talk about the basement. It’s BRIGHT, COZY, and practically begging you to make it your ultimate chill zone. Complete with a REC/TV room, a snazzy electric wall-mounted fireplace for those cozy vibes, a 4th BEDROOM for when guests drop by (or when you need a nap away from everyone), a HALF BATH, and a laundry room big enough to actually enjoy doing laundry in. (Well, almost.)This BEAUTIFULLY home is packed with goodies: new flooring, fresh paint, baseboards, window coverings, and appliances, fancy soft-close kitchen cabinets (because who wants a loud kitchen?), slick SLIDING closet and bedroom doors, and an electric fireplace to top it all off.And the location? You’re close to EVERYTHING: schools, shopping, restaurants, parks—you name it. Seriously, this is the BEST unit in the complex. A must-see! (id:1945)
powered by

Show
More Details and Features
Property DetailsKey information about 57 4769 Hubalta Road Se
- Cooling: None
- Heating: Forced air
- Stories: 2
- Year Built: 1979
- Structure Type: Row / Townhouse
- Exterior Features: Vinyl siding
- Foundation Details: Poured Concrete
- Construction Materials: Wood frame
Interior FeaturesDiscover the interior design and amenities
- Basement: Finished, Full
- Flooring: Laminate, Carpeted
- Appliances: Refrigerator, Dishwasher, Stove, Microwave, Washer & Dryer
- Living Area: 1075
- Bedrooms Total: 4
- Bathrooms Partial: 2
- Above Grade Finished Area: 1075
- Above Grade Finished Area Units: square feet
Exterior & Lot FeaturesLearn about the exterior and lot specifics of 57 4769 Hubalta Road Se
- Lot Features: See remarks, No Animal Home, No Smoking Home
- Parking Total: 1
Location & CommunityUnderstand the neighborhood and community
- Common Interest: Condo/Strata
- Street Dir Suffix: Southeast
- Subdivision Name: Dover
- Community Features: Pets Allowed
Property Management & AssociationFind out management and association details
- Association Fee: 369
- Association Fee Includes: Common Area Maintenance, Property Management, Reserve Fund Contributions
Tax & Legal InformationGet tax and legal details applicable to 57 4769 Hubalta Road Se
- Tax Year: 2024
- Parcel Number: 0017110256
- Tax Annual Amount: 1715
- Zoning Description: M-CG
Room Dimensions

This listing content provided by REALTOR.ca
has
been licensed by REALTOR®
members of The Canadian Real Estate Association
members of The Canadian Real Estate Association
Nearby Listings Stat
Active listings
11
Min Price
$369,000
Max Price
$679,900
Avg Price
$517,862
Days on Market
34 days
Sold listings
8
Min Sold Price
$480,000
Max Sold Price
$654,999
Avg Sold Price
$567,312
Days until Sold
34 days
Additional Information about 57 4769 Hubalta Road Se









































