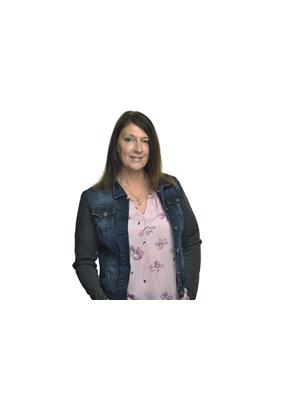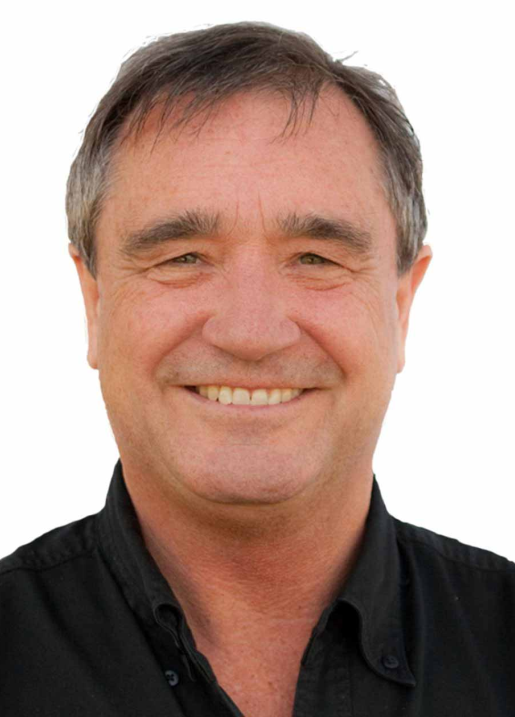7811 97 Highway, Oliver
- Bedrooms: 3
- Bathrooms: 3
- Living area: 1800 square feet
- Type: Residential
- Added: 171 days ago
- Updated: 125 days ago
- Last Checked: 9 hours ago
Discover your dream property with this immaculate 1,800 sq ft home on.647 acres that perfectly blends rural tranquility and modern convenience. Just 5 minutes from town and situated on a school bus route , this move-in-ready residence is ideal for families and those seeking a peaceful retreat. This home boasts 3 bedrooms and 3 bathrooms, providing ample space for your family. Enjoy the warmth and charm of a wood stove in the living area. French doors from the living room lead to a covered deck, perfect for relaxing in the shade. A double attached garage offers secure parking and additional storage. The property features a variety of pear trees, raspberry canes, and garden beds, ideal for gardening enthusiasts. A large workshop/storage shed with its own power panel provides excellent space for projects and storage needs. Don’t miss the opportunity to own this beautiful, move-in-ready home that offers both serenity and convenience. (id:1945)
powered by

Property Details
- Roof: Asphalt shingle, Unknown
- Cooling: Central air conditioning
- Heating: Stove, Forced air, Electric, Wood
- Stories: 1
- Year Built: 2006
- Structure Type: House
- Exterior Features: Stucco, Other
- Foundation Details: Concrete Block
Interior Features
- Flooring: Hardwood, Linoleum
- Appliances: Washer, Refrigerator, Water softener, Range - Electric, Dishwasher, Dryer, Microwave
- Living Area: 1800
- Bedrooms Total: 3
- Fireplaces Total: 1
- Bathrooms Partial: 1
- Fireplace Features: Wood, Conventional
Exterior & Lot Features
- Lot Features: Balcony
- Water Source: Municipal water
- Lot Size Units: acres
- Parking Total: 2
- Parking Features: Attached Garage, See Remarks
- Lot Size Dimensions: 0.65
Location & Community
- Common Interest: Freehold
Utilities & Systems
- Sewer: Septic tank
Tax & Legal Information
- Zoning: Unknown
- Parcel Number: 023-266-911
- Tax Annual Amount: 3558.68
Additional Features
- Security Features: Smoke Detector Only
Room Dimensions

This listing content provided by REALTOR.ca has
been licensed by REALTOR®
members of The Canadian Real Estate Association
members of The Canadian Real Estate Association

















