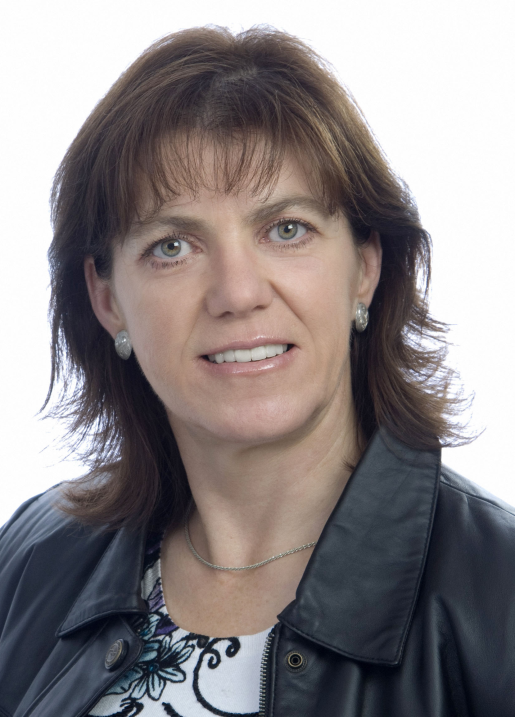1860 Agate Bay Rd, Barriere
- Bedrooms: 2
- Bathrooms: 1
- Living area: 1174 square feet
- Type: Residential
- Added: 131 days ago
- Updated: 10 hours ago
- Last Checked: 9 hours ago
Welcome to Paradise! This 24 acre, slice-of-heaven-on-earth, sits on beautiful Forest Lake, with 900 feet of frontage. Surrounded by mountains and forest, the views from the dock or the sprawling, 2 tiered sundeck will leave you awe struck day in and day out. The ""Swedish Cope"" log home brings a rustic feel with lake house charm throughout. The open layout keeps it cozy, especially with the wood fireplace and huge bay windows looking over the lake, complete with double French doors to the sun deck. The kitchen features SS appliances and an island. The bathroom boasts Visual Comfort Lighting, petrified wood sink and live edge counter. The large Master Bedroom also offers mountain and lake views with access to the deck. The front of the property houses a 24 x 32 detached log construction shop, complete with 200 amp service. This oasis is only 40 minutes to Kamloops and Sun Peaks. Lake living at its finest, don't miss your opportunity to call this gem yours! (id:1945)
powered by

Property Details
- Roof: Steel, Unknown
- Heating: Baseboard heaters, Other
- Year Built: 2006
- Structure Type: House
- Exterior Features: Other
- Foundation Details: None
- Architectural Style: Ranch
Interior Features
- Basement: Crawl space
- Flooring: Hardwood
- Appliances: Refrigerator, Dishwasher, Range, Washer & Dryer
- Living Area: 1174
- Bedrooms Total: 2
- Bathrooms Partial: 1
Exterior & Lot Features
- Lot Features: Level lot, Private setting
- Water Source: Dug Well
- Lot Size Units: acres
- Parking Features: RV, See Remarks
- Lot Size Dimensions: 23.95
Location & Community
- Common Interest: Freehold
- Community Features: Rural Setting, Pets Allowed
Tax & Legal Information
- Zoning: Unknown
- Parcel Number: 001-992-881
- Tax Annual Amount: 2755
Room Dimensions

This listing content provided by REALTOR.ca has
been licensed by REALTOR®
members of The Canadian Real Estate Association
members of The Canadian Real Estate Association














