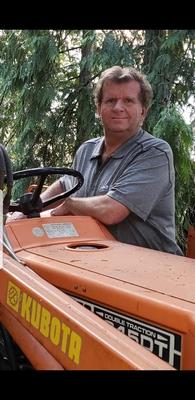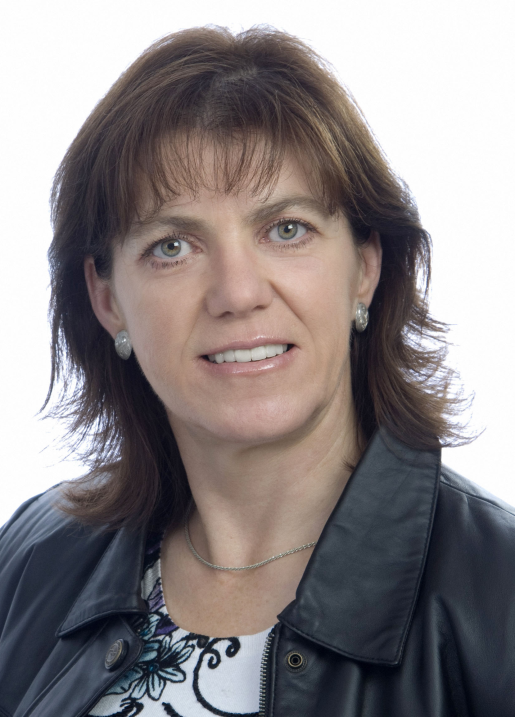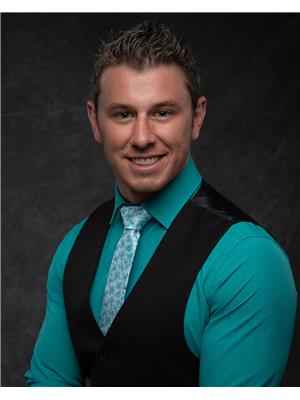2224 Agate Bay Rd, Barriere
- Bedrooms: 5
- Bathrooms: 4
- Living area: 3000 square feet
- Type: Residential
- Added: 5 days ago
- Updated: 12 hours ago
- Last Checked: 11 hours ago
Horse property for sale! Welcome to your private 3 level large family home with approximately 30 usable acres! The home sits on a sunny spot with southern exposure, and amazing views of the property. Well designed home, built in 2001, perfect for families, with 5 bdrms, 4 bathrooms. There's a barn and hay shed with tack rooms, several fenced paddocks for horses and other animals. Plus a number of heated and insulated sheds. Besides the arena, there's great riding around the property and close walk to other horse riding areas. High speed internet with Starlink, so great for working from home. You'll love the hot tub in complete privacy. Enjoy sitting outdoors with the gazebo and veranda. The greenhouse is a perfect addition to the gardening, plus 2 newer sheds. Inground sprinklers around the front and back of the home. Solar powered remote gate at lane. Contact your favorite Realtor® for more information and watch the video! (id:1945)
powered by

Property Details
- Roof: Asphalt shingle, Unknown
- Heating: Forced air
- Year Built: 2001
- Structure Type: House
- Exterior Features: Vinyl siding
- Architectural Style: Split level entry
Interior Features
- Basement: Full
- Flooring: Laminate, Ceramic Tile
- Appliances: Refrigerator, Dishwasher, Range, Washer & Dryer
- Living Area: 3000
- Bedrooms Total: 5
- Bathrooms Partial: 1
Exterior & Lot Features
- Water Source: Well
- Lot Size Units: acres
- Parking Total: 10
- Parking Features: Attached Garage
- Lot Size Dimensions: 40
Location & Community
- Common Interest: Freehold
Tax & Legal Information
- Zoning: Unknown
- Parcel Number: 002-897-059
- Tax Annual Amount: 3095
Room Dimensions

This listing content provided by REALTOR.ca has
been licensed by REALTOR®
members of The Canadian Real Estate Association
members of The Canadian Real Estate Association
















