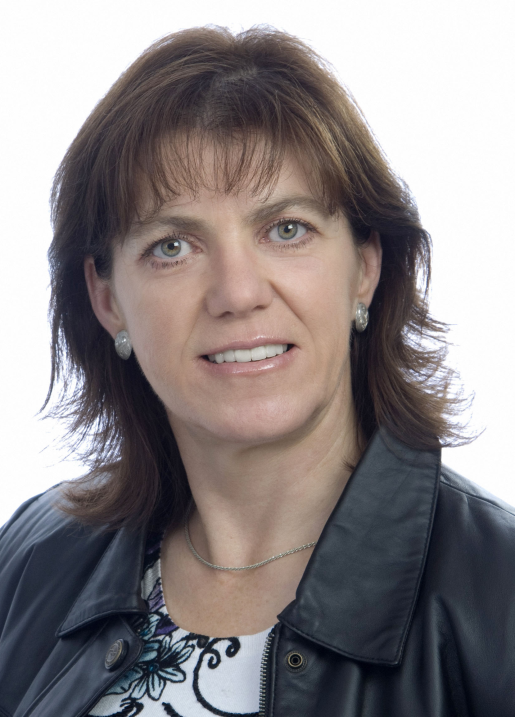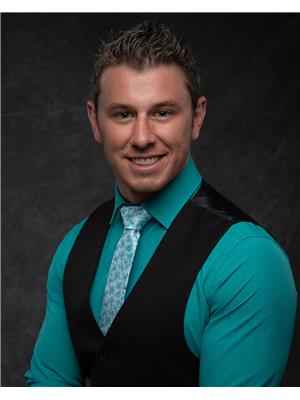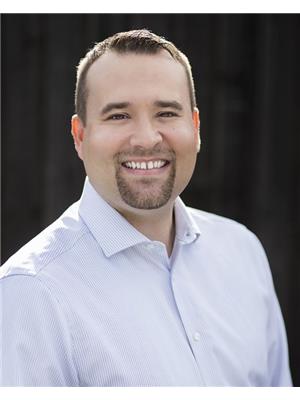2165 Fadear Creek Road, Kamloops
- Bedrooms: 3
- Bathrooms: 3
- Living area: 4299 square feet
- Type: Residential
- Added: 207 days ago
- Updated: 7 hours ago
- Last Checked: 3 minutes ago
Check out this peaceful custom built 4299sqft home on 38.55 acres. The 3BR home is a level entry rancher with a full finished walk out basement and potential for a 1BR suite. Main floor has 2BR's and 2 bathrooms with solid mahogany flooring, heated tile and custom cabinets throughout. The house is heated with both a wood burning outside furnace or a propane furnace that heats the flooring. HRV system and on demand water with a new HWT. All the bases are covered. No AC required due to the passive solar design of the home. Outside you have a separate 30X28ft shop with 2X 10ft doors with water and power run. An additional 20X20 wood/storage building is also included. The 38.55 acres of land are partially fenced and flow down the mountain towards Heffley Louise creek rd. Well on site produces 40GPM with a number of hand lines. This property is 50min to Sun Peaks, 1hr from Kamloops, 30min from the town of Barriere where you have all the necessary services. Priced below assessed value. (id:1945)
powered by

Property Details
- Roof: Asphalt shingle, Unknown
- Heating: Forced air, In Floor Heating
- Year Built: 2003
- Structure Type: House
- Exterior Features: Stone, Vinyl siding
- Architectural Style: Ranch
Interior Features
- Basement: Full
- Flooring: Heavy loading, Ceramic Tile
- Appliances: Refrigerator, Dishwasher, Range, Microwave, Washer & Dryer
- Living Area: 4299
- Bedrooms Total: 3
- Fireplaces Total: 1
- Fireplace Features: Wood, Conventional
Exterior & Lot Features
- Lot Features: Private setting, Sloping
- Water Source: Well
- Lot Size Units: acres
- Parking Total: 2
- Parking Features: Attached Garage, RV, See Remarks
- Lot Size Dimensions: 38.55
Location & Community
- Common Interest: Freehold
- Community Features: Rural Setting
Tax & Legal Information
- Zoning: Unknown
- Parcel Number: 029-516-251
- Tax Annual Amount: 2208
Room Dimensions

This listing content provided by REALTOR.ca has
been licensed by REALTOR®
members of The Canadian Real Estate Association
members of The Canadian Real Estate Association















