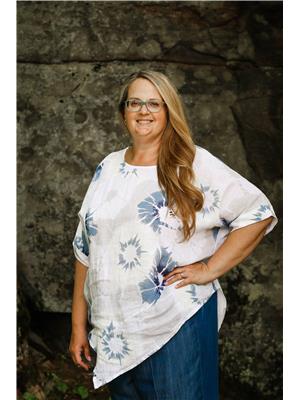183 West Road, Huntsville
- Bedrooms: 3
- Bathrooms: 1
- Living area: 1090 square feet
- Type: Residential
- Added: 70 days ago
- Updated: 50 days ago
- Last Checked: 15 hours ago
As Huntsville continues to grow, it is becoming very difficult to find that hidden gem. A piece of land that, quite simply, just doesn't come up for sale. Here is one of them. This in town, 3 bedroom, 1.5 story home has been in the same family for 80+ years. What do these kind of long ownership houses sometimes offer? Amazing lots. It was built on a fantastic 150 foot X 160 foot, level, private lot. When you walk onto the property you can envision a triple car garage with an outdoor kitchen area that could lead to the inground pool. That will only take up a portion of this prize lot. Behind the house...absolute privacy. Room for a gazebo. Rebuild the existing shed and garage to add more space to store your gardening tools because you also have room for a few gardens! Subject home is solid but will require upgrades. Full basement for storage. Imagine walking to the variety store for a late night snack and then walking across the road for your morning coffee. Highway access is within a 2 minute drive. Public School is within walking distance. Don't want cookie Cutter? Come take a look at this half acre of Muskoka's finest. (id:1945)
powered by

Property DetailsKey information about 183 West Road
- Cooling: None
- Heating: Forced air, Natural gas
- Stories: 1.5
- Structure Type: House
- Exterior Features: Other
Interior FeaturesDiscover the interior design and amenities
- Basement: Unfinished, Full
- Appliances: Refrigerator, Stove, Microwave, Window Coverings
- Living Area: 1090
- Bedrooms Total: 3
- Above Grade Finished Area: 1090
- Above Grade Finished Area Units: square feet
- Above Grade Finished Area Source: Other
Exterior & Lot FeaturesLearn about the exterior and lot specifics of 183 West Road
- Lot Features: Corner Site
- Water Source: Municipal water
- Parking Total: 3
Location & CommunityUnderstand the neighborhood and community
- Directions: Main Street to Centre to West
- Common Interest: Freehold
- Subdivision Name: Chaffey
Utilities & SystemsReview utilities and system installations
- Sewer: Municipal sewage system
Tax & Legal InformationGet tax and legal details applicable to 183 West Road
- Tax Annual Amount: 2422.83
- Zoning Description: R3
Room Dimensions

This listing content provided by REALTOR.ca
has
been licensed by REALTOR®
members of The Canadian Real Estate Association
members of The Canadian Real Estate Association
Nearby Listings Stat
Active listings
8
Min Price
$399,900
Max Price
$849,000
Avg Price
$543,450
Days on Market
84 days
Sold listings
2
Min Sold Price
$369,900
Max Sold Price
$599,000
Avg Sold Price
$484,450
Days until Sold
23 days
Nearby Places
Additional Information about 183 West Road








































