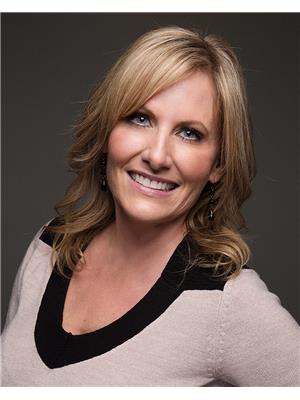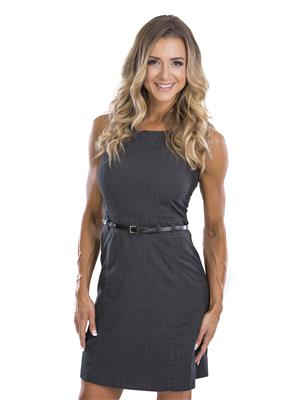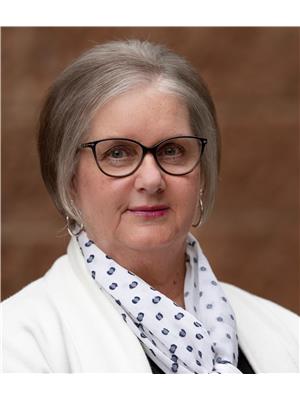245 Summer Wood Drive, Kelowna
- Bedrooms: 4
- Bathrooms: 4
- Living area: 3891 square feet
- Type: Residential
- Added: 113 days ago
- Updated: 7 days ago
- Last Checked: 18 hours ago
Welcome to 245 Summer Wood Drive ! This luxury custom built 4 bedroom + Den , 4 Bathroom Rancher with full walk-out basement has a self-contained 1-bed/1-bath legal suite, with the option to lock off an additional bedroom to create a 2-bedroom suite. As you enter this grand home, you’ll be greeted by a bright open-concept living space adorned with high end finishings. The bright and airy kitchen has white shaker cabinets, quartz countertops/ island, stainless steel appliances (including a 6-burner gas range), and a convenient walk-in pantry. Enjoy the large covered patio off the dining room, ideal for outdoor BBQ/entertaining. The king-sized primary suite is a true retreat, boasting a 5-piece luxurious ensuite with in-floor heating, soaker tub, double shower, and a large walk-in closet. The main floor also features a den/bedroom with a charming barn door, full bath & laundry/mudroom. The lower level (main) home offers two additional bedrooms, a full bath, spacious recreation/family room and tons of storage space. The additional 1 bed-1 bath suite with its own laundry & storage area, can provide excellent rental income potential or space for extended family. Pool sized flat yard, already prepared with gas hook up for a pool & electrical service for a hot tub! Located only 10 min from downtown, airport & shopping amenities. Explore the Wilden Nature trails, just out your door, with beautiful views of Okanagan lake! Book your showing today. (id:1945)
powered by

Property DetailsKey information about 245 Summer Wood Drive
- Cooling: Central air conditioning
- Heating: Forced air
- Stories: 2
- Year Built: 2022
- Structure Type: House
- Architectural Style: Ranch
Interior FeaturesDiscover the interior design and amenities
- Basement: Full
- Living Area: 3891
- Bedrooms Total: 4
Exterior & Lot FeaturesLearn about the exterior and lot specifics of 245 Summer Wood Drive
- Lot Features: Corner Site
- Water Source: Municipal water
- Lot Size Units: acres
- Parking Total: 2
- Parking Features: Attached Garage
- Lot Size Dimensions: 0.18
Location & CommunityUnderstand the neighborhood and community
- Common Interest: Freehold
Utilities & SystemsReview utilities and system installations
- Sewer: Municipal sewage system
Tax & Legal InformationGet tax and legal details applicable to 245 Summer Wood Drive
- Zoning: Unknown
- Parcel Number: 030-694-621
- Tax Annual Amount: 6510.64
Room Dimensions

This listing content provided by REALTOR.ca
has
been licensed by REALTOR®
members of The Canadian Real Estate Association
members of The Canadian Real Estate Association
Nearby Listings Stat
Active listings
18
Min Price
$965,000
Max Price
$2,458,000
Avg Price
$1,528,428
Days on Market
75 days
Sold listings
5
Min Sold Price
$679,900
Max Sold Price
$1,799,900
Avg Sold Price
$1,197,360
Days until Sold
103 days
Nearby Places
Additional Information about 245 Summer Wood Drive









































































