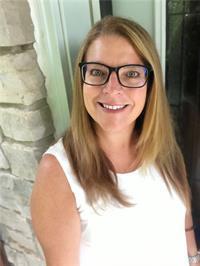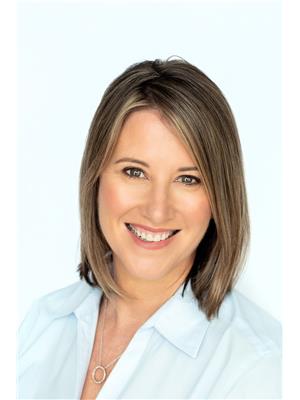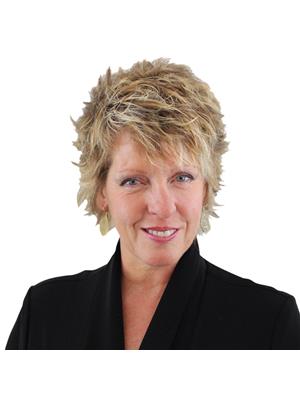143 Oliphant Way, South Bruce Peninsula
- Bedrooms: 5
- Bathrooms: 3
- Living area: 3685 square feet
- Type: Residential
- Added: 76 days ago
- Updated: 74 days ago
- Last Checked: 1 hours ago
On this 0.68-acre lot surrounded by mature trees and close to Lake Huron, in Oliphant, you will find this 3685 SqFt custom built home, that was built in 2022, with amazing details and upgrades galore! Plus a 40' x 30' finished garage/shop. Open and bright with amazing entertaining areas inside and out. 5 bedrooms, 3 bathrooms. Main level great room, upper-level loft, ground level family room, and 16' x 36' covered porch. Large living room/dining area and kitchen with a designer stone detailed island. A wall of windows and cathedral, pine t&g, ceiling. Hickory flooring and Mennonite-built hickory cabinetry. Knowing that open concepts are hard to keep uncluttered, there are 2 separate pantries, and the office off would be a great craft or homework room...you can close the door when not in use, solving the clutter problem. The primary bedroom's ensuite is a walk-thru to the walk-in closet and has a great tiled, walk-in shower. The upper-level loft is open to below and has incorporated the roof's pitch to create large storage areas. The wood stove, in the ground-level family room, keeps things cozy on damp days when the radiant heat is not really needed. There is an area that has been plumbed in for a future wet bar. In addition to housing the mechanics of the home, the utility room has ample storage space. The well water is treated with a Waterrite Excelflow filtration system for iron & sulphur with a softener system. The home is heated with a combination outside, a high-efficiency wood-burning broiler, and a propane-forced air furnace. The armour stone landscaping and timber frame details make this home stand out. Besides the garage, there is lots of parking in the driveway, and the cement slab located under the upper deck creates a carport. (id:1945)
powered by

Property DetailsKey information about 143 Oliphant Way
Interior FeaturesDiscover the interior design and amenities
Exterior & Lot FeaturesLearn about the exterior and lot specifics of 143 Oliphant Way
Location & CommunityUnderstand the neighborhood and community
Utilities & SystemsReview utilities and system installations
Tax & Legal InformationGet tax and legal details applicable to 143 Oliphant Way
Additional FeaturesExplore extra features and benefits
Room Dimensions

This listing content provided by REALTOR.ca
has
been licensed by REALTOR®
members of The Canadian Real Estate Association
members of The Canadian Real Estate Association
Nearby Listings Stat
Active listings
1
Min Price
$1,300,000
Max Price
$1,300,000
Avg Price
$1,300,000
Days on Market
76 days
Sold listings
1
Min Sold Price
$885,000
Max Sold Price
$885,000
Avg Sold Price
$885,000
Days until Sold
208 days
Nearby Places
Additional Information about 143 Oliphant Way
















