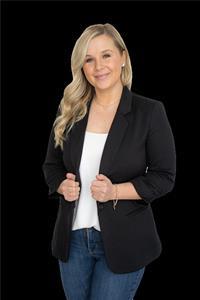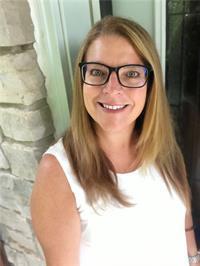20 Elm Street, Wiarton
- Bedrooms: 5
- Bathrooms: 3
- Living area: 2860 square feet
- Type: Residential
- Added: 165 days ago
- Updated: 157 days ago
- Last Checked: 2 hours ago
14.83 acre hobby farm with 5 bedroom, 3 bath house on this property. This farm includes a horse barn with 5 stalls, fenced paddocks including a shelter building and a pond for your winter skating rink. This solid century home has had additions added with lots of living space and a south facing sunroom featuring a newly installed large deck. This home has a large granny suite with a separate entrance and 2 bedrooms. Barn is approx. 40' x 28' also, shed (workshop) 19'x25'. This property is located on the outskirts of Wiarton and has lots of future development potential. High school at the edge of this property. (id:1945)
powered by

Property DetailsKey information about 20 Elm Street
Interior FeaturesDiscover the interior design and amenities
Exterior & Lot FeaturesLearn about the exterior and lot specifics of 20 Elm Street
Location & CommunityUnderstand the neighborhood and community
Utilities & SystemsReview utilities and system installations
Tax & Legal InformationGet tax and legal details applicable to 20 Elm Street
Room Dimensions

This listing content provided by REALTOR.ca
has
been licensed by REALTOR®
members of The Canadian Real Estate Association
members of The Canadian Real Estate Association
Nearby Listings Stat
Active listings
4
Min Price
$449,999
Max Price
$1,050,000
Avg Price
$748,725
Days on Market
104 days
Sold listings
0
Min Sold Price
$0
Max Sold Price
$0
Avg Sold Price
$0
Days until Sold
days
Nearby Places
Additional Information about 20 Elm Street
















