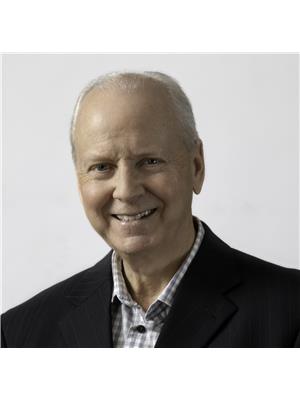1990 Upper Sundance Drive Unit 3215, West Kelowna
- Bedrooms: 2
- Bathrooms: 2
- Living area: 974 square feet
- Type: Apartment
- Added: 76 days ago
- Updated: 75 days ago
- Last Checked: 15 hours ago
Sundance Ridge is your family friendly home located in West Kelowna's Shannon Lake neighbourhood. This two-bedroom, two-bathroom second floor home has lots of natural light and is an open concept design. Indulge in the convenience of a central location, where every amenity is at your fingertips. Whether it's a quick drive to nearby schools for your kiddos, golfing with some friends, a leisurely shopping trip, family time at the beach, fine dining at a prestigious winery or walking along a boardwalk...everything you need is just moments away! Escape the rigours of everyday life and embrace a resort like staycation with access to Sundance Ridge's pool. Bask in the warm Okanagan sun, unwind with a refreshing dip, and create lasting memories with loved ones. (id:1945)
powered by

Property DetailsKey information about 1990 Upper Sundance Drive Unit 3215
- Roof: Asphalt shingle, Unknown
- Cooling: Central air conditioning
- Heating: See remarks, Hot Water
- Stories: 1
- Year Built: 2008
- Structure Type: Apartment
- Exterior Features: Stone, Stucco, Composite Siding
Interior FeaturesDiscover the interior design and amenities
- Flooring: Tile, Carpeted
- Appliances: Washer, Refrigerator, Range - Electric, Dishwasher, Dryer, Microwave
- Living Area: 974
- Bedrooms Total: 2
- Fireplaces Total: 1
- Fireplace Features: Insert
Exterior & Lot FeaturesLearn about the exterior and lot specifics of 1990 Upper Sundance Drive Unit 3215
- View: Mountain view, View (panoramic)
- Water Source: Municipal water
- Parking Total: 1
- Pool Features: Outdoor pool
- Parking Features: Underground
- Building Features: Whirlpool, Clubhouse
Location & CommunityUnderstand the neighborhood and community
- Common Interest: Condo/Strata
- Community Features: Rentals Allowed
Property Management & AssociationFind out management and association details
- Association Fee: 500.2
Utilities & SystemsReview utilities and system installations
- Sewer: Municipal sewage system
Tax & Legal InformationGet tax and legal details applicable to 1990 Upper Sundance Drive Unit 3215
- Zoning: Unknown
- Parcel Number: 027-784-240
- Tax Annual Amount: 1969.54
Room Dimensions
| Type | Level | Dimensions |
| Full bathroom | Main level | 8'4'' x 4'11'' |
| Bedroom | Main level | 10'0'' x 15'3'' |
| 3pc Ensuite bath | Main level | 4'10'' x 8'1'' |
| Primary Bedroom | Main level | 10'9'' x 2'10'' |
| Living room | Main level | 11'10'' x 11'9'' |
| Dining room | Main level | 18'6'' x 9'0'' |
| Kitchen | Main level | 12'1'' x 9'0'' |

This listing content provided by REALTOR.ca
has
been licensed by REALTOR®
members of The Canadian Real Estate Association
members of The Canadian Real Estate Association
Nearby Listings Stat
Active listings
66
Min Price
$139,900
Max Price
$1,650,000
Avg Price
$583,460
Days on Market
73 days
Sold listings
21
Min Sold Price
$299,999
Max Sold Price
$829,900
Avg Sold Price
$561,443
Days until Sold
139 days
















