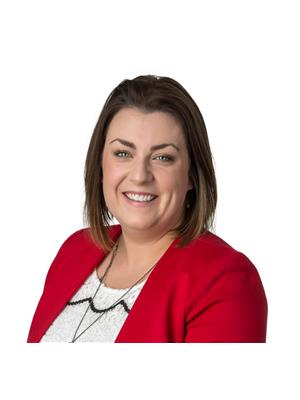81 St Patrick Street, Kawartha Lakes
- Bedrooms: 3
- Bathrooms: 2
- Type: Residential
- Added: 70 days ago
- Updated: 15 days ago
- Last Checked: 15 days ago
Stepping through the doors of this 3 bedroom, 2 bath home finds large spacious rooms capable of meeting various lifestyle needs. Eat in kitchen opens adjacent to the family room which is great for large family gatherings. The bright living room with abundance of windows flows seamlessly into the formal dining room. Outside, the property boasts an impressively large (not usually found in-town) lot with mature trees, providing both shade and privacy, covered porch and large deck for enjoying lazy summer days and barbecues. Whether considering the transformation of the enigmatic ""garage man cave"" into a buzzing home office / business or just craving a special nook to call your own, this place whispers endless possibilities. Parking.. abundant space means plenty of room for RV, boats and vehicles. Short stroll to Scugog River and Rivera Park with available boat launch. Well maintained home, recent updates include freshly painted, flooring and light fixtures. Come and see why this home is not just a place to live but a place to thrive, grow, and create lasting memories. (id:1945)
powered by

Property Details
- Heating: Forced air, Natural gas
- Stories: 2
- Structure Type: House
- Exterior Features: Vinyl siding
- Foundation Details: Stone
Interior Features
- Basement: Unfinished, N/A
- Appliances: Refrigerator, Freezer
- Bedrooms Total: 3
Exterior & Lot Features
- Lot Features: Level, Sump Pump
- Water Source: Municipal water
- Parking Total: 4
- Parking Features: Detached Garage
- Lot Size Dimensions: 101.2 x 302.88 FT
Location & Community
- Directions: COLBOURNE ST E AND ST PATRIC ST
- Common Interest: Freehold
Utilities & Systems
- Sewer: Sanitary sewer
- Utilities: Sewer
Tax & Legal Information
- Tax Annual Amount: 3586
- Zoning Description: R1
Room Dimensions
This listing content provided by REALTOR.ca has
been licensed by REALTOR®
members of The Canadian Real Estate Association
members of The Canadian Real Estate Association















