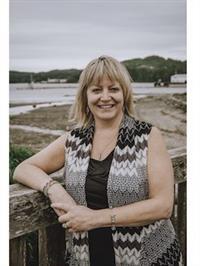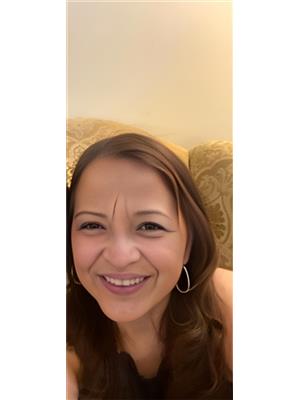36 Clark Dr, Port Alice
- Bedrooms: 3
- Bathrooms: 3
- Living area: 1800 square feet
- Type: Townhouse
Source: Public Records
Note: This property is not currently for sale or for rent on Ovlix.
We have found 6 Townhomes that closely match the specifications of the property located at 36 Clark Dr with distances ranging from 2 to 0 kilometers away. The prices for these similar properties vary between 169,500 and 269,900.
Recently Sold Properties
Nearby Places
Name
Type
Address
Distance
Alderwood Acres Mobile Home Park
Campground
910 Marine Dr
0.5 km
Port Alice Full Service RV Park Camp Ground
Campground
1201 Marine Dr
0.9 km
Port Alice/Rumble Beach Water Aerodrome
Airport
Canada
1.3 km
School District No 85
School
Marine Dr
2.7 km
Neucel Specialty Cellulose
Establishment
300 Marine Dr
5.2 km
Marble River Provincial Park
Park
Mt Waddington C
14.6 km
Coal Harbour Waterdome
Airport
Mt Waddington C
20.0 km
Coal Harbour Fire Department
Fire station
201 Harbr Rd
20.2 km
Quatsino Provincial Park
Park
Quatsino
24.9 km
Misty Lake Ecological Reserve
Park
Mt Waddington C
25.4 km
Brooks Peninsula Provincial Park
Park
Comox-Strathcona G
27.4 km
School District No 85
School
6150 Brass
28.8 km
Property Details
- Cooling: None
- Heating: Forced air, Propane
- Year Built: 1968
- Structure Type: Row / Townhouse
Interior Features
- Living Area: 1800
- Bedrooms Total: 3
- Fireplaces Total: 1
- Above Grade Finished Area: 1500
- Above Grade Finished Area Units: square feet
Exterior & Lot Features
- View: Mountain view, Ocean view
- Lot Features: Central location, Hillside, Other, Marine Oriented
- Lot Size Units: square feet
- Parking Total: 1
- Lot Size Dimensions: 1208
Location & Community
- Common Interest: Condo/Strata
- Community Features: Family Oriented, Pets Allowed With Restrictions
Property Management & Association
- Association Fee: 452.55
Business & Leasing Information
- Lease Amount Frequency: Monthly
Tax & Legal Information
- Zoning: Multi-Family
- Parcel Number: 000-073-521
- Tax Annual Amount: 1165
Welcome to this inviting 3-bedroom / 3bath townhome, perfect for families! Boasting spacious living areas, including a large living room and inlaw suite potential, this home offers comfort and style. Enjoy stunning ocean views from every level. Recent upgrades include a refreshed kitchen with new countertops, an island with a breakfast bar, and hot water on demand. This level-entry home features three bathrooms, carport parking, and a meticulously maintained, beautifully decorated interior. An excellent investment opportunity as well, this townhome is a must-see. Measurements are approximate; please verify if important. (id:1945)
Demographic Information
Neighbourhood Education
| University / Below bachelor level | 10 |
| Certificate of Qualification | 20 |
| College | 25 |
Neighbourhood Marital Status Stat
| Married | 125 |
| Widowed | 15 |
| Divorced | 20 |
| Separated | 5 |
| Never married | 40 |
| Living common law | 70 |
| Married or living common law | 195 |
| Not married and not living common law | 85 |
Neighbourhood Construction Date
| 1961 to 1980 | 140 |
| 1981 to 1990 | 15 |
| 1991 to 2000 | 15 |
| 2001 to 2005 | 10 |










