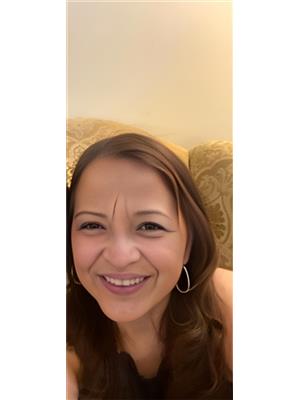69 Mckay Cres, Port Alice
- Bedrooms: 4
- Bathrooms: 2
- Living area: 2060 square feet
- Type: Townhouse
- Added: 89 days ago
- Updated: 21 days ago
- Last Checked: 23 hours ago
Looking for affordable living in a North Vancouver Island paradise? This 4 bedroom, 2 bathroom townhome may be just what you need! Many beautiful updates have just been completed-- brand new thermal vinyl windows throughout, new vinyl plank flooring on the main floor in the kitchen and bathroom, and new carpet on the stairs. Take in the stunning mountain and ocean views from the new deck (sheathing replaced) with vinyl floor covering, cedar handrails, and aluminum spindles. New exterior trim, all painted and caulked. 4th bedroom was added on the lower level with new drywall, paint, and flooring. This Strata complex is very well managed and maintained. Available fully furnished, just bring your fishing gear! (id:1945)
powered by

Property DetailsKey information about 69 Mckay Cres
Interior FeaturesDiscover the interior design and amenities
Exterior & Lot FeaturesLearn about the exterior and lot specifics of 69 Mckay Cres
Location & CommunityUnderstand the neighborhood and community
Business & Leasing InformationCheck business and leasing options available at 69 Mckay Cres
Property Management & AssociationFind out management and association details
Tax & Legal InformationGet tax and legal details applicable to 69 Mckay Cres
Room Dimensions

This listing content provided by REALTOR.ca
has
been licensed by REALTOR®
members of The Canadian Real Estate Association
members of The Canadian Real Estate Association
Nearby Listings Stat
Active listings
6
Min Price
$169,500
Max Price
$547,000
Avg Price
$300,550
Days on Market
120 days
Sold listings
3
Min Sold Price
$215,000
Max Sold Price
$439,900
Avg Sold Price
$354,633
Days until Sold
100 days
Nearby Places
Additional Information about 69 Mckay Cres










