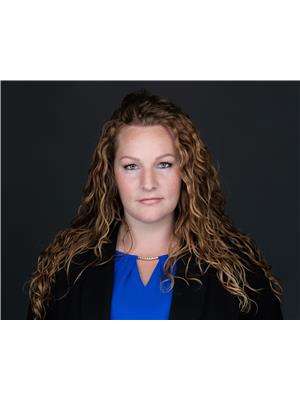1001 Melrose Street, Kelowna
- Bedrooms: 8
- Bathrooms: 5
- Living area: 5053 square feet
- Type: Residential
- Added: 9 days ago
- Updated: 9 days ago
- Last Checked: 32 minutes ago
This brand-new residence offers over 5,000 sqft of luxurious living space, perfectly tailored for large or multigenerational families. Featuring 8 spacious bedrooms and 5 full bathrooms, including a 2-bedroom, 1-bathroom legal suite, this home provides unparalleled comfort, flexibility, and the opportunity for a great mortgage helper. The oversized triple-car garage offers ample space for vehicles and storage, while the expansive open-concept layout seamlessly blends elegance and functionality. Large windows invite an abundance of natural light, highlighting the high-end finishes and meticulous attention to detail throughout the home. The chef-inspired kitchen, equipped with modern appliances and ample storage, is perfect for creating culinary masterpieces while staying connected to family and guests. Step outside to enjoy not one, but two outdoor living spaces—a main-floor patio and a separate BBQ patio, perfect for entertaining or relaxing. Additional features include a central audio system, a versatile recreation space that can serve as a theater or gym, and thoughtful rough-ins for a hot tub and security system. With only a 35-minute drive to the renowned Big White Ski Resort, this home is ideal for adventure seekers and outdoor enthusiasts alike. Located in a highly sought-after area, this home combines practicality with luxury, offering everything you need to create lasting memories. Don’t miss this opportunity to make this exceptional property your own! Price Plus GST. (id:1945)
powered by

Property DetailsKey information about 1001 Melrose Street
- Roof: Asphalt shingle, Unknown
- Cooling: Central air conditioning
- Heating: Forced air
- Stories: 2
- Year Built: 2024
- Structure Type: House
- Exterior Features: Stucco, Composite Siding
Interior FeaturesDiscover the interior design and amenities
- Basement: Full
- Living Area: 5053
- Bedrooms Total: 8
Exterior & Lot FeaturesLearn about the exterior and lot specifics of 1001 Melrose Street
- View: Mountain view, Valley view, View (panoramic)
- Lot Features: Balcony
- Water Source: Irrigation District
- Lot Size Units: acres
- Parking Total: 6
- Parking Features: Attached Garage
- Lot Size Dimensions: 0.22
Location & CommunityUnderstand the neighborhood and community
- Common Interest: Freehold
- Community Features: Rentals Allowed
Utilities & SystemsReview utilities and system installations
- Sewer: Municipal sewage system
Tax & Legal InformationGet tax and legal details applicable to 1001 Melrose Street
- Zoning: Unknown
- Parcel Number: 031-806-171
- Tax Annual Amount: 1638.18
Room Dimensions
| Type | Level | Dimensions |
| Bedroom | Basement | 13'6'' x 14' |
| 4pc Bathroom | Basement | 10'6'' x 6'4'' |
| Bedroom | Basement | 11'4'' x 10'8'' |
| Bedroom | Basement | 12' x 11'6'' |
| Living room | Basement | 14'6'' x 12' |
| Kitchen | Basement | 8' x 9'10'' |
| 3pc Bathroom | Basement | 14'2'' x 6' |
| Family room | Basement | 24'6'' x 19'6'' |
| 3pc Ensuite bath | Basement | 8' x 9'3'' |
| Bedroom | Basement | 17' x 12' |
| Bedroom | Basement | 13'6'' x 14' |
| Recreation room | Basement | 33' x 24'6'' |
| Mud room | Main level | 21' x 9'4'' |
| Dining room | Main level | 12'6'' x 12' |
| Kitchen | Main level | 15'10'' x 14'8'' |
| Living room | Main level | 24'6'' x 19'6'' |
| Foyer | Main level | 8' x 19' |
| 5pc Ensuite bath | Main level | 9'6'' x 17'6'' |
| Primary Bedroom | Main level | 16' x 14' |
| Bedroom | Main level | 13'2'' x 13' |
| 3pc Bathroom | Main level | 10' x 8' |
| Bedroom | Main level | 12' x 12' |

This listing content provided by REALTOR.ca
has
been licensed by REALTOR®
members of The Canadian Real Estate Association
members of The Canadian Real Estate Association
Nearby Listings Stat
Active listings
8
Min Price
$1,249,999
Max Price
$1,999,999
Avg Price
$1,682,875
Days on Market
126 days
Sold listings
1
Min Sold Price
$1,410,000
Max Sold Price
$1,410,000
Avg Sold Price
$1,410,000
Days until Sold
68 days
















