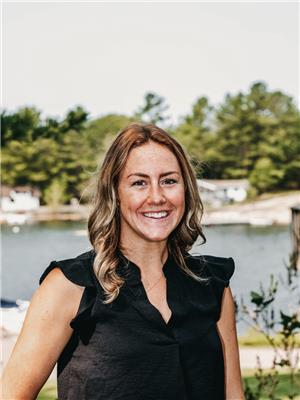53 Covered Bridge Trail, Bracebridge
- Bedrooms: 3
- Bathrooms: 3
- Living area: 1818 square feet
- Type: Residential
Source: Public Records
Note: This property is not currently for sale or for rent on Ovlix.
We have found 6 Houses that closely match the specifications of the property located at 53 Covered Bridge Trail with distances ranging from 2 to 8 kilometers away. The prices for these similar properties vary between 449,000 and 829,000.
Recently Sold Properties
Nearby Places
Name
Type
Address
Distance
McDonald's
Restaurant
105 Muskoka Road 118 W
0.9 km
Swiss Chalet Rotisserie & Grill
Restaurant
150 Muskoka Road 118 W
1.1 km
Tim Hortons
Cafe
295 Wellington St
1.2 km
Pizzaville Bracebridge
Restaurant
295 Wellington St N
1.2 km
China Garden Buffet Restaurant
Restaurant
29 Monck Rd
1.3 km
Bo's Authentic Thai Cuisine
Bar
270 Manitoba St
1.4 km
R&L's Bistro
Restaurant
193 Manitoba St
1.7 km
New Haven Restaurant
Restaurant
160 Manitoba St
1.8 km
One Fifty Five
Food
155 Manitoba St
1.8 km
The Old Station Restaurant
Restaurant
88 Manitoba St
2.0 km
Muskoka Bean
Restaurant
60 Manitoba St
2.1 km
Inn at the Falls
Lodging
1 Dominion St
2.3 km
Property Details
- Cooling: Central air conditioning
- Heating: Forced air, Natural gas
- Stories: 1
- Year Built: 2000
- Structure Type: House
- Exterior Features: Vinyl siding
- Architectural Style: Raised bungalow
Interior Features
- Basement: Finished, Full
- Appliances: Washer, Refrigerator, Dishwasher, Stove, Dryer, Window Coverings, Garage door opener
- Living Area: 1818
- Bedrooms Total: 3
- Fireplaces Total: 1
- Above Grade Finished Area: 1210
- Below Grade Finished Area: 608
- Above Grade Finished Area Units: square feet
- Below Grade Finished Area Units: square feet
- Above Grade Finished Area Source: Listing Brokerage
- Below Grade Finished Area Source: Listing Brokerage
Exterior & Lot Features
- Lot Features: Paved driveway, Sump Pump, Automatic Garage Door Opener
- Water Source: Municipal water
- Lot Size Units: acres
- Parking Total: 6
- Parking Features: Attached Garage
- Lot Size Dimensions: 0.3
Location & Community
- Directions: Balls Drive to Covered Bridge Trail. 5th house on left AFTER Lankin. Only 300m after the actual covered bridge.
- Common Interest: Freehold
- Subdivision Name: Bracebridge
- Community Features: Quiet Area, School Bus
Utilities & Systems
- Sewer: Municipal sewage system
- Utilities: Natural Gas, Electricity, Cable, Telephone
Tax & Legal Information
- Tax Annual Amount: 4534.07
- Zoning Description: R1
Raised Bungalow with over 1800 sq ft of finished living space including a bright family room in the basement! A sunny eat-in kitchen with quartz counters and direct access to the back deck. Open concept living room and dining room featuring newer flooring and patio sliders to the back deck (with new floor boards). The main floor also offers 3 bedrooms, a 4-piece bathroom, and 3-piece ensuite bathroom for the primary bedroom. Downstairs is a bright family room with large windows and gas fireplace, 3-piece bathroom, laundry room, utility closet, storage room, and interior access from the built-in garage. The double garage offers additional space for a workbench and storage. Lakeland Fibre Internet available. The Covered Bridge Subdivision is a sought-after, mature neighbourhood, in an excellent location with a play ground and trails nearby. This home is in walking distance to public transit, shopping, and dining, all within 10 minutes! South Monck Trail head is just a 4-minute walk away, offering walking and hiking through Muskoka forests, fields, over bridges, and is popular with off-road cyclists, too. (id:1945)
Demographic Information
Neighbourhood Education
| Master's degree | 15 |
| Bachelor's degree | 105 |
| University / Below bachelor level | 10 |
| Certificate of Qualification | 10 |
| College | 125 |
| Degree in medicine | 10 |
| University degree at bachelor level or above | 125 |
Neighbourhood Marital Status Stat
| Married | 385 |
| Widowed | 25 |
| Divorced | 15 |
| Separated | 15 |
| Never married | 160 |
| Living common law | 50 |
| Married or living common law | 435 |
| Not married and not living common law | 210 |
Neighbourhood Construction Date
| 1961 to 1980 | 50 |
| 1981 to 1990 | 50 |
| 1991 to 2000 | 80 |
| 2001 to 2005 | 40 |
| 2006 to 2010 | 25 |
| 1960 or before | 20 |









