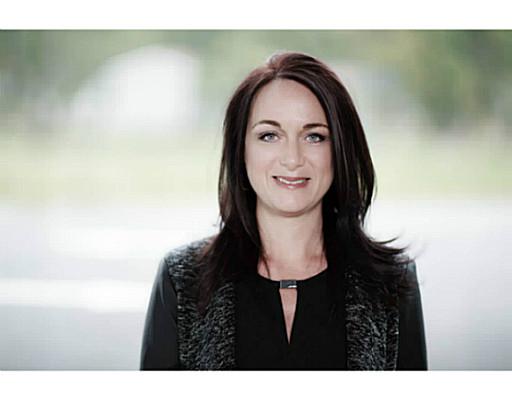8 Hope Avenue, Niagara On The Lake
- Bedrooms: 4
- Bathrooms: 3
- Living area: 2357 square feet
- Type: Townhouse
- Added: 2 days ago
- Updated: 1 days ago
- Last Checked: 17 hours ago
Discover the Community of Virgil in historic and picturesque Niagara-on-the-Lake from your newly acquired freehold end-unit bungaloft townhouse! Over 2,500 sq ft of finished living space on three floors. Surprisingly spacious, featuring an open concept design, efficient U- shape kitchen with granite counters, bonus breakfast bar, and sizable dining area in front of a 2-story window. The main floor features a gas fireplace and patio door to the fully fenced and enclosed backyard. Main floor primary bedroom overlooks the backyard and has a large walk-in closet and huge ensuite bath with soaker tub and separate shower. Second bedroom on the main floor is located at the front of the home, creating a unique layout, located near the second full main floor bathroom. Complete second floor loft suite with flex space (bedroom/office/den) with huge walk-in closet and private bathroom with shower. Basement layout consists of massive laundry room, walk-in pantry, another flex space room (office/craft/studio), and additional finished rec room/games room/TV room or entertaining space. Tons of space still available for storage or further development. Single attached garage with additional two tandem parking. New roof '20. New furnace/AC, carpet and hardwood, all new (higher profile) toilets, paint '21. Enclosed fence and front porch extension '23. Carpet lower level, new kitchen sink/taps, loft bathroom refreshed, new countertop/sink/taps main bath and refresh '24. Appliances included! Quiet neighbourhood. Walking distance to restaurants, wineries, breweries, grocery, banks, pharmacies, hair salons, and more! Down the pathway to the Centennial and Meridian Arenas - extensive park, exercise track, splashpad, pickleball courts, and many other activities from young to adult. (id:1945)
powered by

Property Details
- Cooling: Central air conditioning
- Heating: Forced air, Natural gas
- Stories: 1.5
- Year Built: 2004
- Structure Type: Row / Townhouse
- Exterior Features: Stucco, Vinyl siding, Brick Veneer
- Foundation Details: Poured Concrete
- Architectural Style: Bungalow
Interior Features
- Basement: Partially finished, Full
- Appliances: Washer, Water meter, Central Vacuum, Dishwasher, Stove, Dryer, Garage door opener
- Living Area: 2357
- Bedrooms Total: 4
- Fireplaces Total: 1
- Above Grade Finished Area: 1750
- Below Grade Finished Area: 607
- Above Grade Finished Area Units: square feet
- Below Grade Finished Area Units: square feet
- Above Grade Finished Area Source: Listing Brokerage
- Below Grade Finished Area Source: Other
Exterior & Lot Features
- Lot Features: Paved driveway, Sump Pump
- Water Source: Municipal water
- Parking Total: 3
- Parking Features: Attached Garage
Location & Community
- Directions: FOUR MILE CREEK ROAD-LINE 2 ROAD-HOPE AVENUE, Virgil
- Common Interest: Freehold
- Subdivision Name: 108 - Virgil
- Community Features: Community Centre
Utilities & Systems
- Sewer: Municipal sewage system
Tax & Legal Information
- Tax Annual Amount: 4304.29
- Zoning Description: RM-2
Additional Features
- Security Features: Smoke Detectors
Room Dimensions
This listing content provided by REALTOR.ca has
been licensed by REALTOR®
members of The Canadian Real Estate Association
members of The Canadian Real Estate Association















