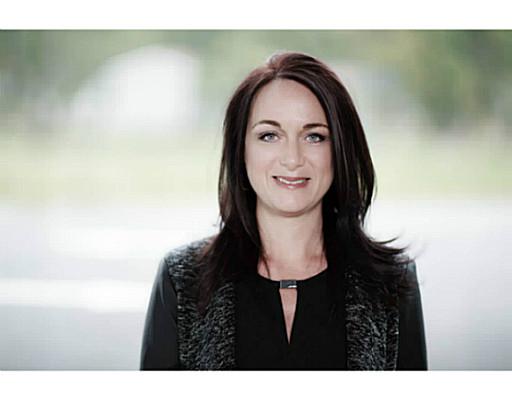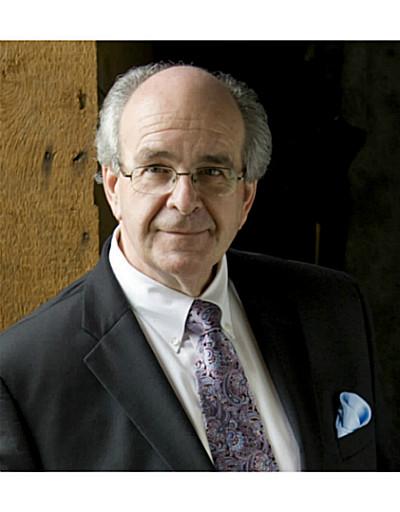2720 Mewburn Road Unit 19, Niagara Falls
- Bedrooms: 2
- Bathrooms: 4
- Living area: 1770 square feet
- Type: Townhouse
- Added: 15 days ago
- Updated: 12 days ago
- Last Checked: 5 hours ago
Welcome to 2720 Mewburn Rd Unit 19 located the highly sought after area of Mt Forest Village. This Beautiful two storey condo sits in a quiet well established area and is in close proximity to the QEW for an easy commute to Toronto or the United States. This home offers over 1700sq ft of living space! Tastefully decorated, California shutters throughout and many updates such as appliances, countertops, roof, windows, patio doors and more. Features include a large bright kitchen and dining area, two large bedrooms both with ensuites, walk in closets, a finished basement with an oversized family room, and a main floor laundry option. Patio doors welcome you to a private backyard perfect for entertaining! This condo corporation owns and maintains a beautiful pool for these hot summer days! Book your showing today! (id:1945)
powered by

Property Details
- Cooling: Central air conditioning
- Heating: Forced air, Natural gas
- Stories: 2
- Year Built: 1992
- Structure Type: Row / Townhouse
- Exterior Features: Brick, Other
- Foundation Details: Poured Concrete
- Architectural Style: 2 Level
Interior Features
- Basement: Finished, Full
- Appliances: Refrigerator, Dishwasher, Stove, Microwave Built-in
- Living Area: 1770
- Bedrooms Total: 2
- Fireplaces Total: 2
- Bathrooms Partial: 2
- Above Grade Finished Area: 1770
- Above Grade Finished Area Units: square feet
- Above Grade Finished Area Source: Other
Exterior & Lot Features
- Lot Features: Southern exposure, Paved driveway, Country residential, Automatic Garage Door Opener
- Water Source: Municipal water
- Parking Total: 2
- Pool Features: Inground pool
- Parking Features: Attached Garage
Location & Community
- Directions: QEW to Mountain Rd To Mewburn
- Common Interest: Condo/Strata
- Subdivision Name: 207 - Casey
- Community Features: Quiet Area
Property Management & Association
- Association Fee: 500
- Association Fee Includes: Landscaping, Property Management, Insurance, Parking
Utilities & Systems
- Sewer: Municipal sewage system
Tax & Legal Information
- Tax Annual Amount: 3428.12
- Zoning Description: R4
Room Dimensions
This listing content provided by REALTOR.ca has
been licensed by REALTOR®
members of The Canadian Real Estate Association
members of The Canadian Real Estate Association
















