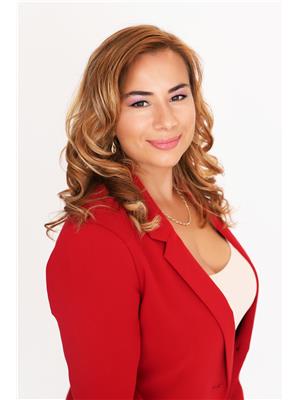6309 Pinestone Road, Niagara Falls
- Bedrooms: 2
- Bathrooms: 4
- Living area: 2630 square feet
- Type: Townhouse
- Added: 4 days ago
- Updated: 3 days ago
- Last Checked: 20 hours ago
Great value! Located between St.Davids and Stamford, this freehold townhouse in the desirable Neighbourhoods of St.Davids has been lovingly maintained by the original owner. Featuring a large primary bedroom with ensuite on the second floors with loft seating area overlooking the bright main floor great room with fireplace. The main floor also has a second bedroom with ensuite perfect as a guest suite. The galley style kitchen has a bright breakfast area that leads to a large balcony deck where you can enjoy your morning coffee. There is also a 2 piece bathroom and main floor laundry to round out the space. The walkout basement is fully finished with a large comfortable recroom with hardwood flooring, another fireplace and 2 piece bathroom perfect for family get togethers or a wonderful place to relax. From the walkout, you can unwind or entertain in the private courtyard a few short steps from the double car garage. Mere minutes to shopping, golf courses, QEW and everything that Niagara has to offer. (id:1945)
powered by

Property DetailsKey information about 6309 Pinestone Road
- Cooling: Central air conditioning
- Heating: Forced air, Natural gas
- Stories: 1
- Structure Type: Row / Townhouse
- Exterior Features: Brick, Vinyl siding
- Foundation Details: Poured Concrete
- Type: Freehold Townhouse
- Ownership: Original Owner
- Neighborhood: Desirable Neighbourhoods of St.Davids
Interior FeaturesDiscover the interior design and amenities
- Basement: Type: Walkout, Features: Rec Room: Flooring: Hardwood, Features: Another Fireplace, Bathroom: 2 Piece
- Appliances: Washer, Refrigerator, Central Vacuum, Dishwasher, Stove, Dryer, Freezer, Window Coverings, Garage door opener, Water Heater
- Bedrooms Total: 2
- Fireplaces Total: 2
- Bathrooms Partial: 2
- Bedrooms: Primary Bedroom: Floor: Second, Features: Ensuite, Second Bedroom: Features: Ensuite, Perfect as a Guest Suite
- Bathrooms: Total: 3, Ensuites: 2, Additional Bathroom: 2 Piece on Main Floor
- Kitchen: Type: Galley Style, Breakfast Area: Bright
- Living Room: Type: Great Room, Features: Fireplace, Loft Seating Area: Overlooking Main Floor
- Laundry: Location: Main Floor
Exterior & Lot FeaturesLearn about the exterior and lot specifics of 6309 Pinestone Road
- Water Source: Municipal water
- Parking Total: 2
- Parking Features: Detached Garage
- Building Features: Fireplace(s)
- Lot Size Dimensions: 23.9 x 119.7 FT
- Balcony Deck: Size: Large, Usage: For Morning Coffee
- Courtyard: Privacy: Private, Access: From Walkout Basement, Proximity: A Few Steps from Double Car Garage
- Garage: Type: Double Car
Location & CommunityUnderstand the neighborhood and community
- Directions: St. Paul and Pinestone
- Common Interest: Freehold
- Proximity: Shopping: Mere Minutes Away, Golf Courses: Mere Minutes Away, QEW: Mere Minutes Away, Niagara: Access to Everything that Niagara Has to Offer
Utilities & SystemsReview utilities and system installations
- Sewer: Sanitary sewer
- Utilities: Cable
Tax & Legal InformationGet tax and legal details applicable to 6309 Pinestone Road
- Tax Year: 2024
- Tax Annual Amount: 6856.23
- Zoning Description: R3
Additional FeaturesExplore extra features and benefits
- Lovingly Maintained: true
Room Dimensions

This listing content provided by REALTOR.ca
has
been licensed by REALTOR®
members of The Canadian Real Estate Association
members of The Canadian Real Estate Association
Nearby Listings Stat
Active listings
11
Min Price
$669,000
Max Price
$2,488,000
Avg Price
$1,404,786
Days on Market
55 days
Sold listings
2
Min Sold Price
$1,060,000
Max Sold Price
$1,289,000
Avg Sold Price
$1,174,500
Days until Sold
68 days
Nearby Places
Additional Information about 6309 Pinestone Road

















































