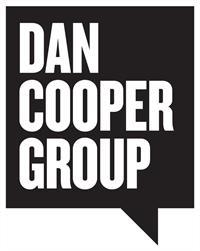2148 Bingley Crescent, Oakville
- Bedrooms: 4
- Bathrooms: 4
- Living area: 3243.96 square feet
- Type: Residential
- Added: 40 days ago
- Updated: 3 days ago
- Last Checked: 5 hours ago
Premium ravine lot! Experience unparalleled privacy with no rear neighbours in this coveted Bronte Creek neighbourhood! Surrounded by lush parkland, scenic walking trails, and ponds, this enchanting community is just a short stroll to St. Mary Catholic Elementary School, making it ideal for families. Step inside this exquisite home, designed with family living in mind. The main level invites you in with 9’ ceilings and gleaming hardwood floors. Completing the main level are open concept living and dining rooms, a family room with cozy gas fireplace, and a dedicated home office. The gourmet kitchen boasts granite countertops, a central island, pantry, stainless steel appliances, and a bright breakfast area with a walk-out to the patio. Upstairs the primary retreat awaits, offering a walk-in closet, romantic two-sided gas fireplace, and a five-piece ensuite with double vanities, a separate shower, and a soaker bathtub perfect for unwinding. The upper level also features three additional bedrooms, each with ensuite access to two full bathrooms, and a versatile den that can be tailored to your needs. The unspoiled basement offers endless possibilities to create your perfect space. Additional details include California shutters, two gas fireplaces, plush Berber broadloom in bedrooms, and convenient inside access from the two-car garage. Recent updates in 2023, including new shingles, furnace, and central air conditioner, ensure peace of mind. The spectacular back yard is a true retreat, ideal for both relaxation and entertaining. It boasts a natural stone patio, hot tub and pavilion, charming gazebo, a second patio area, and a sprawling lawn that seamlessly blends into the stunning ravine backdrop. Nestled on a quiet, child-friendly street in the heart of Bronte Creek, this home is an absolute must-see! (id:1945)
powered by

Property Details
- Cooling: Central air conditioning
- Heating: Forced air, Natural gas
- Stories: 2
- Year Built: 2008
- Structure Type: House
- Exterior Features: Brick, Stone
- Foundation Details: Poured Concrete
- Architectural Style: 2 Level
Interior Features
- Basement: Unfinished, Full
- Appliances: Washer, Refrigerator, Hot Tub, Central Vacuum, Dishwasher, Stove, Dryer, Hood Fan, Window Coverings, Garage door opener
- Living Area: 3243.96
- Bedrooms Total: 4
- Fireplaces Total: 2
- Bathrooms Partial: 1
- Above Grade Finished Area: 3243.96
- Above Grade Finished Area Units: square feet
- Above Grade Finished Area Source: Plans
Exterior & Lot Features
- Lot Features: Backs on greenbelt, Conservation/green belt, Paved driveway, Gazebo, Automatic Garage Door Opener
- Water Source: Municipal water
- Parking Total: 4
- Parking Features: Attached Garage
Location & Community
- Directions: Colonel William Parkway / Stocksbridge Avenue / Wildfel Way / Bingley Crescent
- Common Interest: Freehold
- Subdivision Name: 1000 - BC Bronte Creek
Utilities & Systems
- Sewer: Municipal sewage system
Tax & Legal Information
- Tax Annual Amount: 9868
- Zoning Description: RL6 sp:254
Additional Features
- Security Features: Security system
Room Dimensions
This listing content provided by REALTOR.ca has
been licensed by REALTOR®
members of The Canadian Real Estate Association
members of The Canadian Real Estate Association















