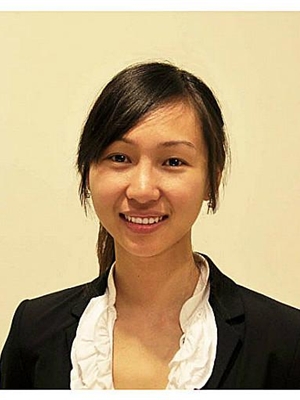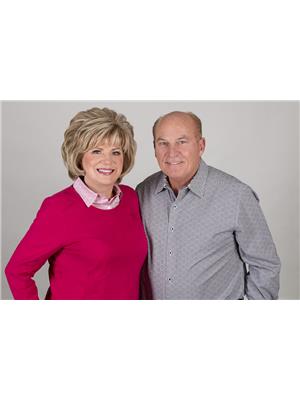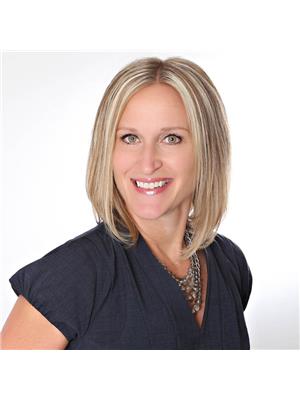2149 Caroline Street, Burlington
- Bedrooms: 5
- Bathrooms: 3
- Living area: 4357 square feet
- Type: Commercial
- Added: 20 days ago
- Updated: 5 days ago
- Last Checked: 13 hours ago
Attention Builders, Renovators, or Savvy Investors! Rare Opportunity in Downtown Burlington Seize the chance to own a very Rare opportunity to own a 79.91' x 150' residential duplex or building lot in Downtown Burlington. Prime location near amenities, shopping, theatre, transit, trails, parks, and the lake. Situated in a highly desirable mature neighborhood surrounded by renovated and newly built homes. Options include: renovate the existing duplex, build one new home up to 5,000 sq/ft, or build two new homes (severance pending). Currently divided into 3 separate leased units. Potential Uses: Continue renting to three individuals for steady income. With an option for a 4th unit in the basement. Subdivide the property into 2 lots for increased value and flexibility. Upgrade rental units for higher-paying tenants. Hold the property for future appreciation or custom home development. Potential for 4-5 townhome development, pending city approval. 48 hours' notice required to access the tenanted dwelling. Property sold as-is with no representation or warranty. Don't miss this unique one-of-a-kind property with endless potential. (id:1945)
Property DetailsKey information about 2149 Caroline Street
- Heating: Forced air, Natural gas
- Property Type: Duplex / Building Lot
- Lot Size: 79.91' x 150'
- Current Use: Residential
Interior FeaturesDiscover the interior design and amenities
- Living Area: 4357
- Bedrooms Total: 5
- Units: 3
- Potential Additional Unit: 4th unit in the basement
- Current Rentals: Three leased units
Exterior & Lot FeaturesLearn about the exterior and lot specifics of 2149 Caroline Street
- Water Source: Municipal water
- Parking Total: 11
- Parking Features: Detached Garage
- Lot Size Dimensions: Unit=79.91 x 150 FT
- Mature Neighborhood: true
- Renovated And Newly Built Homes Nearby: true
- Potential For Townhome Development: 4-5 townhomes pending city approval
Location & CommunityUnderstand the neighborhood and community
- Directions: Brant- Caroline
- Proximity To Amenities: Shopping, Theatre, Transit, Trails, Parks, Lake
- Desirability: Highly desirable neighborhood
Business & Leasing InformationCheck business and leasing options available at 2149 Caroline Street
- Rental Income: Steady income from tenants
- Upgrade Potential: Upgrade rental units for higher-paying tenants
- Investment Opportunities: Continue renting, Subdivide property for increased value, Hold for future appreciation, Custom home development
Property Management & AssociationFind out management and association details
- Tenants: Current tenants in place
- Notice Required For Access: 48 hours
Utilities & SystemsReview utilities and system installations
- Sewer: Sanitary sewer
- Sold As Is: true
- No Representation Or Warranty: true
Tax & Legal InformationGet tax and legal details applicable to 2149 Caroline Street
- Tax Year: 2024
- Tax Annual Amount: 9172
- Zoning Description: R3.2
- Severance: Pending for two new homes
Additional FeaturesExplore extra features and benefits
- Unique Opportunity: true
- Endless Potential: true

This listing content provided by REALTOR.ca
has
been licensed by REALTOR®
members of The Canadian Real Estate Association
members of The Canadian Real Estate Association
Nearby Listings Stat
Active listings
50
Min Price
$869,700
Max Price
$4,999,900
Avg Price
$1,495,096
Days on Market
52 days
Sold listings
17
Min Sold Price
$799,000
Max Sold Price
$4,999,900
Avg Sold Price
$1,544,894
Days until Sold
27 days


















































