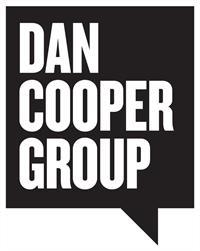2069 Victoria Ave Avenue, Burlington
- Bedrooms: 4
- Bathrooms: 4
- Living area: 2750 square feet
- Type: Residential
- Added: 57 days ago
- Updated: NaN days ago
- Last Checked: NaN days ago
This could be your forever home in the core are of downtown Burlington. The detail in the millwork shows the quality of workmanship in this rebuild. Open concept main floor with walkout to deck. Family room has waffle ceilings , built-in window seats, gas fireplace and walkout to deck. The upper level has 4 bedrooms and upper level laundry room with lots of work space for crafting. The private primary bedroom has adjoining 4 pc bath and walkout in closet. The other 3 bedrooms feel like a separate wing. There are two separate basements, one with 3 piece bath. The pool-sized yard is extremely private and also features a spacious deck with a bonus Muskoka room to enjoy the summer evenings. Walking to all conveniences including shopping, coffee shops, fine dining, Burlinton Performing Arts Centre, Spencer Smith Park and so much more. (id:1945)
powered by

Property Details
- Cooling: Central air conditioning
- Heating: Forced air, Natural gas
- Stories: 2
- Structure Type: House
- Exterior Features: Wood
- Architectural Style: 2 Level
- Construction Materials: Wood frame
Interior Features
- Basement: Partially finished, Full
- Appliances: Washer, Refrigerator, Dishwasher, Dryer, Hood Fan, Garage door opener, Microwave Built-in
- Living Area: 2750
- Bedrooms Total: 4
- Bathrooms Partial: 1
- Above Grade Finished Area: 2750
- Above Grade Finished Area Units: square feet
- Above Grade Finished Area Source: Plans
Exterior & Lot Features
- Lot Features: Gazebo, Automatic Garage Door Opener
- Water Source: Municipal water
- Parking Total: 6
- Parking Features: Attached Garage
Location & Community
- Directions: Lakeshore Rd to Brant St to Victoria or Plains Rd to Brant St to Victoria
- Common Interest: Freehold
- Subdivision Name: 312 - Central
Utilities & Systems
- Sewer: Municipal sewage system
Tax & Legal Information
- Tax Annual Amount: 7689
- Zoning Description: R3.2
Additional Features
- Photos Count: 39
- Map Coordinate Verified YN: true
Room Dimensions
This listing content provided by REALTOR.ca has
been licensed by REALTOR®
members of The Canadian Real Estate Association
members of The Canadian Real Estate Association















