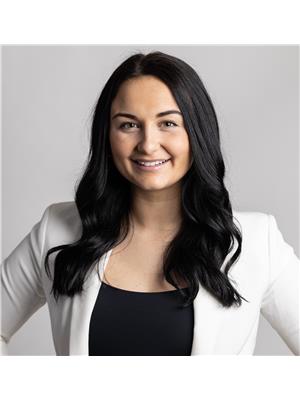63 Cambridge Undefined, Sault Ste Marie
- Bedrooms: 3
- Bathrooms: 2
- Type: Residential
Source: Public Records
Note: This property is not currently for sale or for rent on Ovlix.
We have found 6 Houses that closely match the specifications of the property located at 63 Cambridge Undefined with distances ranging from 2 to 9 kilometers away. The prices for these similar properties vary between 239,900 and 349,900.
Recently Sold Properties
Nearby Places
Name
Type
Address
Distance
Huron-Superior Catholic District School Board
School
90 Ontario Ave
0.1 km
Algoma District School Board
School
644 Albert St E
0.9 km
Sault Ste. Marie Museum
Museum
690 Queen St E
1.1 km
Canadian Bushplane Heritage Centre
Store
50 Pim St
1.1 km
Tim Hortons
Cafe
542 Bay St
1.3 km
Art Gallery of Algoma
Store
10 East St
1.4 km
Essar Centre
Stadium
269 Queen St E
1.6 km
North 82 Steak & Beverage Co
Restaurant
82 Great Northern Rd
1.7 km
Station Mall
Shopping mall
293 Bay St
1.8 km
The Antlers Restaurant
Restaurant
804 E Portage Ave
2.2 km
Sault College
School
443 Northern Ave
2.3 km
Sault Ste. Marie Canal
Establishment
1 Canal Dr
2.4 km
Property Details
- Heating: Baseboard heaters, Electric
- Exterior Features: Brick, Vinyl
Interior Features
- Basement: Finished, Full
- Appliances: Refrigerator, Dishwasher, Stove, Microwave, Window Coverings
- Bedrooms Total: 3
Exterior & Lot Features
- Lot Features: Crushed stone driveway
- Water Source: Municipal water
- Parking Features: No Garage, Gravel
- Lot Size Dimensions: 25.9 x 121
Utilities & Systems
- Sewer: Sanitary sewer
- Utilities: Electricity, Cable, Telephone
Tax & Legal Information
- Parcel Number: 315020035
- Tax Annual Amount: 2415.33
Discover the perfect blend of comfort and style in this charming semi-detached backsplit home! With three cozy bedrooms and a full bathroom on the upper level, it's ideal for family living. The spacious lower-level rec room offers endless possibilities for entertainment or relaxation, complete with an additional bathroom for convenience. Plus, the bonus shed in the backyard is the ultimate hangout spot! Don't miss out on this incredible opportunity to make this house your home! (id:1945)
Demographic Information
Neighbourhood Education
| Master's degree | 10 |
| Bachelor's degree | 65 |
| University / Above bachelor level | 15 |
| University / Below bachelor level | 10 |
| College | 45 |
| Degree in medicine | 10 |
| University degree at bachelor level or above | 120 |
Neighbourhood Marital Status Stat
| Married | 260 |
| Widowed | 45 |
| Divorced | 35 |
| Separated | 15 |
| Never married | 90 |
| Living common law | 35 |
| Married or living common law | 295 |
| Not married and not living common law | 185 |
Neighbourhood Construction Date
| 1961 to 1980 | 50 |
| 1981 to 1990 | 95 |
| 1991 to 2000 | 25 |
| 1960 or before | 75 |









