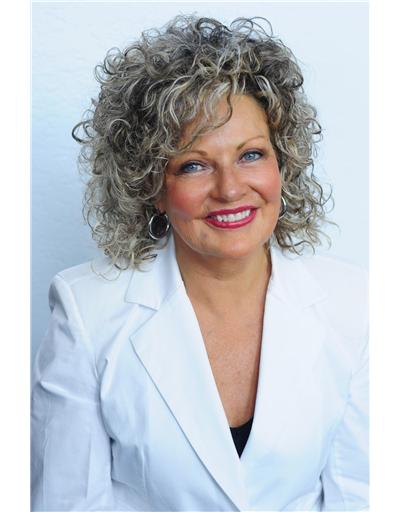57 Inverness Drive, Cambridge
- Bedrooms: 3
- Bathrooms: 2
- Living area: 2206.43 square feet
- Type: Residential
- Added: 91 days ago
- Updated: 9 days ago
- Last Checked: 6 hours ago
Absolutely stunning raised bungalow located in a family friendly West Galt neighborhood, walking distance to schools and parks. Open concept main floor features updated kitchen (2011), new SS appliances (2021), bright and cozy living room overlooking the landscaped front yard. Dining area with sliders to the deck and fully fenced private backyard. Large master bedroom with his and her closet, second and third spacious bedrooms, updated 3 pcs bathroom featuring large, luxury walk in shower with glass doors and spa shower head. The lower level that is mostly above grade features a cozy rec room with fireplace and large windows, utility room, laundry room, workshop and a large updated 2 pcs bathroom. Some of the updates are: Furnace and A/C 2022, smart thermostat 2019, water softener 2022, Electrical main panel 2016, Windows 2015, Custom window coverings 2021, Garage door 2017, Front door 2022, Interior doors 2016 and the list just goes on. (Full list of updates under document tab) All you need is to move in and enjoy! Buyer may opt in or out of St Andrews Estates Membership System (pool, swimming lessons, tennis courts and other activities) (id:1945)
powered by

Property DetailsKey information about 57 Inverness Drive
- Cooling: Central air conditioning
- Heating: Forced air, Natural gas
- Stories: 1
- Year Built: 1978
- Structure Type: House
- Exterior Features: Brick, Vinyl siding
- Foundation Details: Poured Concrete
- Architectural Style: Raised bungalow
Interior FeaturesDiscover the interior design and amenities
- Basement: Finished, Full
- Appliances: Refrigerator, Water softener, Central Vacuum, Dishwasher, Stove, Microwave Built-in
- Living Area: 2206.43
- Bedrooms Total: 3
- Fireplaces Total: 1
- Bathrooms Partial: 1
- Fireplace Features: Wood, Other - See remarks
- Above Grade Finished Area: 1271.43
- Below Grade Finished Area: 935
- Above Grade Finished Area Units: square feet
- Below Grade Finished Area Units: square feet
- Above Grade Finished Area Source: Listing Brokerage
- Below Grade Finished Area Source: Plans
Exterior & Lot FeaturesLearn about the exterior and lot specifics of 57 Inverness Drive
- Lot Features: Paved driveway, Automatic Garage Door Opener
- Water Source: Municipal water
- Parking Total: 3
- Pool Features: Pool
- Parking Features: Attached Garage
Location & CommunityUnderstand the neighborhood and community
- Directions: St. Andrew's Street/ Inverness Drive.
- Common Interest: Freehold
- Subdivision Name: 12 - St Andrews/Southwood
Utilities & SystemsReview utilities and system installations
- Sewer: Municipal sewage system
Tax & Legal InformationGet tax and legal details applicable to 57 Inverness Drive
- Tax Annual Amount: 4605.97
- Zoning Description: R3
Room Dimensions

This listing content provided by REALTOR.ca
has
been licensed by REALTOR®
members of The Canadian Real Estate Association
members of The Canadian Real Estate Association
Nearby Listings Stat
Active listings
26
Min Price
$499,000
Max Price
$825,000
Avg Price
$661,077
Days on Market
56 days
Sold listings
17
Min Sold Price
$550,000
Max Sold Price
$1,149,900
Avg Sold Price
$674,759
Days until Sold
33 days
Nearby Places
Additional Information about 57 Inverness Drive























































