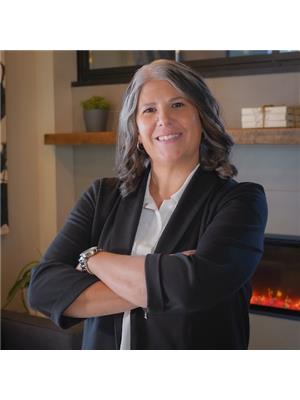15 Ashwood Drive, Cambridge
- Bedrooms: 5
- Bathrooms: 4
- Living area: 1822 square feet
- Type: Residential
- Added: 3 hours ago
- Updated: 3 hours ago
- Last Checked: 0 minutes ago
This 4 bedroom family home has been lovingly renovated throughout over the past few years. A spacious front foyer with ceramic flooring runs into the redesigned kitchen boasting ceramic flooring, quartz counters, S. S. appliances (2 built-in ovens, beverage fridge, gas five burner stove top, exhaust fan, built-in fridge w/computer screen, and dishwasher) breakfast bar, coffee station, under cabinet lighting, ceramic backsplash, pot lighting, and 2nd vegetable sink, all completed in '21. Fridge '20. Living room w/luxury vinyl plank flooring is perfect for entertaining. A main floor family room w/ access to the backyard featuring a lovely custom Pinehaven shed, and many mature trees providing privacy. A main floor laundry room includes washer/dryer '21 and access to a sprawling deck. A 2pc bath '21, completes this level. Upstairs are four spacious bedrooms, two bedrooms and 2pc ensuite w/ luxury vinyl flooring, renovated in '20, and a 4pc bath renovated in '22. The basement level has also been renovated in '15, including a bedroom w/ walk-in closet and 3pc bath, and a rec room with laminate flooring. Roof '15, water heater rented '21, water softener owned. Walk the forested trails to downtown shops and restaurants. Only 5 min to 401 access. (id:1945)
powered by

Show
More Details and Features
Property DetailsKey information about 15 Ashwood Drive
- Cooling: Central air conditioning
- Heating: Forced air, Natural gas
- Stories: 2
- Year Built: 1977
- Structure Type: House
- Exterior Features: Brick
- Foundation Details: Poured Concrete
- Architectural Style: 2 Level
- Bedrooms: 4
- Bathrooms: Full: 2, Half: 2
- Year Renovated: 2021, 2020, 2022, 2015
- Roof Year: 2015
- Water Heater: Rented (2021)
- Water Softener: Owned
Interior FeaturesDiscover the interior design and amenities
- Basement: Renovated Year: 2015, Bedroom: Walk-in Closet: true, Bathroom: 3 PC, Recreation Room: Flooring: Laminate
- Appliances: Washer, Refrigerator, Water softener, Dishwasher, Stove, Dryer, Garage door opener
- Living Area: 1822
- Bedrooms Total: 5
- Bathrooms Partial: 2
- Above Grade Finished Area: 1822
- Above Grade Finished Area Units: square feet
- Above Grade Finished Area Source: Other
- Foyer: Spacious with ceramic flooring
- Kitchen: Flooring: Ceramic, Countertops: Quartz, Appliances: 2 built-in ovens, Beverage fridge, Gas five burner stove top, Exhaust fan, Built-in fridge with computer screen, Dishwasher, Breakfast Bar: true, Coffee Station: true, Under Cabinet Lighting: true, Ceramic Backsplash: true, Pot Lighting: true, 2nd Vegetable Sink: true
- Living Room: Flooring: Luxury vinyl plank, Purpose: Perfect for entertaining
- Family Room: Access to Backyard: true
- Laundry Room: Washer/Dryer Year: 2021, Access to Deck: true
- Bathrooms: Main Floor: Type: 2 PC, Year Renovated: 2021, Upper Floor: [object Object], [object Object]
Exterior & Lot FeaturesLearn about the exterior and lot specifics of 15 Ashwood Drive
- Lot Features: Paved driveway
- Water Source: Municipal water
- Parking Total: 3
- Parking Features: Attached Garage
- Deck: Sprawling
- Shed: Custom Pinehaven
- Mature Trees: Providing privacy
Location & CommunityUnderstand the neighborhood and community
- Directions: Heading south on Cooper St., turn right on Kolb St and then right on Gunn Av. Turn left onto Ashwood (first road) and the house will be towards the end of the road, on the left.
- Common Interest: Freehold
- Subdivision Name: 41 - Woodland Park/Cambrian Hills
- Community Features: Community Centre
- Access: 401: 5 min, Downtown: Walk the forested trails to shops and restaurants
Utilities & SystemsReview utilities and system installations
- Sewer: Municipal sewage system
- Water Heater: Type: Rented, Year: 2021
- Water Softener: Type: Owned
Tax & Legal InformationGet tax and legal details applicable to 15 Ashwood Drive
- Tax Annual Amount: 4980.55
- Zoning Description: R4
Room Dimensions

This listing content provided by REALTOR.ca
has
been licensed by REALTOR®
members of The Canadian Real Estate Association
members of The Canadian Real Estate Association
Nearby Listings Stat
Active listings
12
Min Price
$699,990
Max Price
$1,225,000
Avg Price
$959,974
Days on Market
26 days
Sold listings
5
Min Sold Price
$825,000
Max Sold Price
$1,199,000
Avg Sold Price
$988,400
Days until Sold
35 days
Additional Information about 15 Ashwood Drive

























































