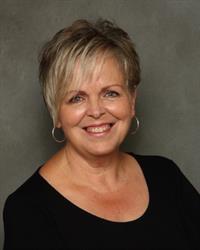976 Norfolk County Road 19 East, Boston
- Bedrooms: 4
- Bathrooms: 2
- Living area: 1900 sqft
- Type: Residential
Source: Public Records
Note: This property is not currently for sale or for rent on Ovlix.
We have found 6 Houses that closely match the specifications of the property located at 976 Norfolk County Road 19 East with distances ranging from 2 to 10 kilometers away. The prices for these similar properties vary between 495,000 and 939,900.
Nearby Places
Name
Type
Address
Distance
Yin's Restaurant
Meal takeaway
40 Main St S
6.5 km
Belworth House The
Food
90 St James S
6.8 km
Waterford District High School
School
227 Main St S
7.1 km
Tim Hortons
Cafe
328 Main St S
7.6 km
Willow Lake Park
Campground
14 Willow Lake Rd
8.6 km
Devlin's Country Bistro & Catering
Restaurant
704 Mt Pleasant Rd
10.3 km
The Windmill Country Market
Bakery
701 Mt Pleasant Rd
10.4 km
Harmony Pastry Shop & Cafe
Bakery
2541 Rural Route 4
13.2 km
Assumption College School
School
257 Shellard Ln
14.8 km
Mohawk Chapel
Church
301 Mohawk St
15.1 km
Sobeys
Grocery or supermarket
310 Colborne St W
15.7 km
Tim Hortons
Cafe
164 Colborne St W
15.7 km
Property Details
- Cooling: Central air conditioning
- Heating: Forced air, Natural gas
- Stories: 1.5
- Year Built: 1890
- Structure Type: House
- Exterior Features: Vinyl siding
Interior Features
- Basement: Unfinished, Partial
- Appliances: Washer, Refrigerator, Dishwasher, Stove, Freezer
- Living Area: 1900
- Bedrooms Total: 4
- Bathrooms Partial: 1
Exterior & Lot Features
- Lot Features: Golf course/parkland, Crushed stone driveway, Country residential
- Water Source: Well
- Pool Features: Above ground pool
Location & Community
- Directions: Immediately behind the Boston General Store just East of the main intersection in Boston, on Regional Rd 19
- Common Interest: Freehold
- Subdivision Name: Boston
- Community Features: School Bus, Community Centre
Utilities & Systems
- Sewer: Septic System
- Utilities: Natural Gas, Electricity, Telephone
Tax & Legal Information
- Tax Annual Amount: 3736
- Zoning Description: A2
Additional Features
- Photos Count: 47
Life in the country doesn't get better than this. Come and see this 'new to market' home that offers so much for your family to enjoy. Let's start with 4 bedrooms with the Primary being on the main floor and 3 more up on the 2nd floor. There is a 2 piece bathroom and a great family room area for the kids getaway space on the 2nd floor as well. The main floor is spacious and nicely laid out with a Living Room at the front by the Primary Bedroom, an office area and then a Dining area and a large Kitchen. The unfinished Basement has lots of room for storage. The home is set up perfectly for entertaining with a door off of the Kitchen that leads to a large covered patio with professionally done interlocking brick that matches the deck at the front of the house and a BBQ and a storage/freezer room. The Patio overlooks the above ground pool (only if you want to keep it!), 2 outbuildings (1 of them with hydro), and several raised bed gardens. The property has had thousands of dollars or perennial plants, Native plants, flowers and berries, plums, goji, elder berry, apple, and medicinal gardens that were planted under supervision of a PHD Botanist. So much to offer and located just a short drive to Simcoe, Port Dover, Delhi, Waterford, Brantford (hwy 403) and even Hamilton. Don't miss out on this great country home. (id:1945)









