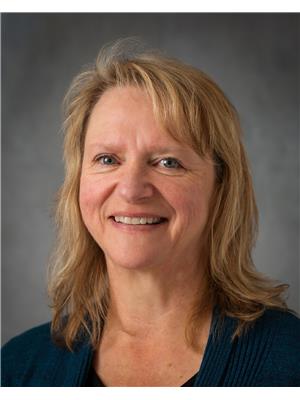5201 42 Street, Ponoka
- Bedrooms: 3
- Bathrooms: 3
- Living area: 1280 square feet
- Type: Residential
- Added: 83 days ago
- Updated: 25 days ago
- Last Checked: 6 hours ago
A large riverside corner lot with a double attached garage, ample off street as well as R.V parking. A yard so large is phenomenal in town, fully fenced with a covered porch and hot tub to soak and look at the skies. Large living room with a gas fireplace are open with vaulted ceilings to the seperate dining room and eat in kitchen. Two lovely spare rooms have access to a 4 piece bath. Then enter the large primary suite with walk thru spacious walk in closet into a 3 piece master bath. The third level has another living space , laundry room and the third bath. The outside spaces really steal the show shingles have been replaced in the last 10 years and the home has been well maintained (id:1945)
powered by

Show More Details and Features
Property DetailsKey information about 5201 42 Street
Interior FeaturesDiscover the interior design and amenities
Exterior & Lot FeaturesLearn about the exterior and lot specifics of 5201 42 Street
Location & CommunityUnderstand the neighborhood and community
Tax & Legal InformationGet tax and legal details applicable to 5201 42 Street
Room Dimensions

This listing content provided by REALTOR.ca has
been licensed by REALTOR®
members of The Canadian Real Estate Association
members of The Canadian Real Estate Association
Nearby Listings Stat
Nearby Places
Additional Information about 5201 42 Street













