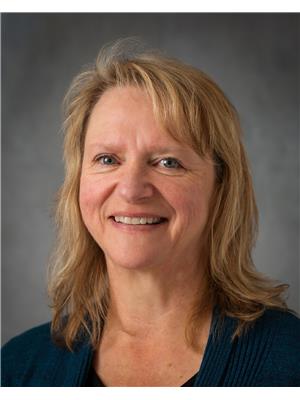3618 44 Street, Ponoka
- Bedrooms: 2
- Bathrooms: 1
- Living area: 991 square feet
- Type: Residential
- Added: 55 days ago
- Updated: 10 days ago
- Last Checked: 8 hours ago
Nestled on a gorgeous, secluded lot with towering trees, this charming older bungalow is perfect for the first time buyer or saavy investor. Set back from the road, the property boasts a long, tree-lined driveway, offering a serene, park-like setting. Inside, you’ll find a spacious living areas, cozy bedrooms, and plenty of natural light pouring in through large windows. the home sits on a crawl space. There is a garage for parking or storage. Enjoy the peace and quiet of country living in town while being just minutes away from local amenities including the local golf course, and shopping. This home offers endless possibilities, whether you’re looking to move in and enjoy, renovate to suit your style, or start a revenue property portfolio. (id:1945)
powered by

Show More Details and Features
Property DetailsKey information about 3618 44 Street
Interior FeaturesDiscover the interior design and amenities
Exterior & Lot FeaturesLearn about the exterior and lot specifics of 3618 44 Street
Location & CommunityUnderstand the neighborhood and community
Tax & Legal InformationGet tax and legal details applicable to 3618 44 Street
Room Dimensions

This listing content provided by REALTOR.ca has
been licensed by REALTOR®
members of The Canadian Real Estate Association
members of The Canadian Real Estate Association
Nearby Listings Stat
Nearby Places
Additional Information about 3618 44 Street














