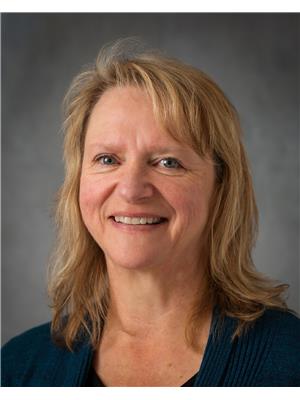1 5108 60 Avenue, Ponoka
- Bedrooms: 5
- Bathrooms: 3
- Living area: 1164 square feet
- Type: Residential
- Added: 20 days ago
- Updated: 19 days ago
- Last Checked: 6 hours ago
ONE OWNER METICULOUS is a few words to descripe this well cared for home. A renovated kitchen with appliances only a couple years old lead into a large open main area. Three very nice sized bedrooms are on the main floor with plenty of storage space. A spacious primary suite with attached 4 piece ensuite are at the front of the home with a bit of space between it and the two other bedrooms. A very well done 4 piece guest bath are located close to the second and third bedrooms. The pride of ownership is evident in the care to detail, the custom blinds, the luscious lawn, the cleanliness in every corner. Two more large bedrooms and a 4 piece bath are located in the basement. With vinyl flooring, large windows and a great extra space that is well suited for a large family or grandparents with lots of family space! The back yard has a great stone patio 12x33 ft with gas hook up for bbqing, as well as a beautiful sun deck 9.5 11.5 ft. Also a single car heated garage 14x22 ft with 9 ft walls make it a great outdoor feature. More parking is in the back great for an RV or more vehicles. This home was built by a local reputable builder in 2006 and since has been loved, it has established trees and the lawn is a beauty to see! Just waiting for its next adventure (id:1945)
powered by

Show More Details and Features
Property DetailsKey information about 1 5108 60 Avenue
Interior FeaturesDiscover the interior design and amenities
Exterior & Lot FeaturesLearn about the exterior and lot specifics of 1 5108 60 Avenue
Location & CommunityUnderstand the neighborhood and community
Tax & Legal InformationGet tax and legal details applicable to 1 5108 60 Avenue
Room Dimensions

This listing content provided by REALTOR.ca has
been licensed by REALTOR®
members of The Canadian Real Estate Association
members of The Canadian Real Estate Association
Nearby Listings Stat
Nearby Places
Additional Information about 1 5108 60 Avenue













