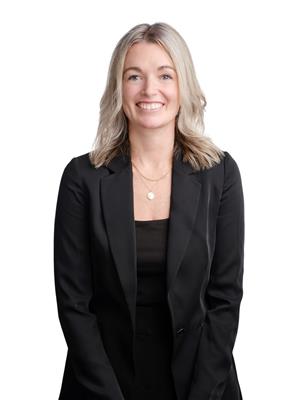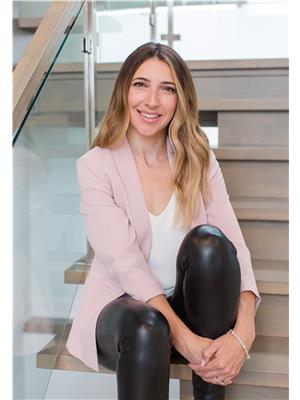838 Rockson Crescent, Ottawa
- Bedrooms: 5
- Bathrooms: 4
- Type: Residential
- Added: 74 days ago
- Updated: 74 days ago
- Last Checked: 3 hours ago
f you can believe it, this residence is WAY nicer in person!! Unrivalled luxury that is on every level in this home. Stone & stucco SUROUND! The tiles in the foyer are 3x6 feet..that should set the tone, the ESSENSE of luxury in every room! This perfectly laid out 5 bedroom home offers over 5000 SF of finished space! Entertain like an elite in this kitchen that has EVERY feature u could want & MORE.. chef's appliances, walk in AND butler pantry w glass door AND look at that waterfall countertop! The screened in porch has a fireplace & sellers use year-round! Radiant heat in all baths, porch, lower level & GARAGE! 2 zoned modulation furnace! 10 ft ceilings on the main, 9 ft 2nd level PLUS 8 ft doors. LARGE primary offers an enviable closet w island! The BRIGHT ensuite is NEXT level WOW! FULLY finished lower level! Built in kitchen & so much more in the IMPRESSIVE backyard, intricate workmanship is very apparent! TRULY magnificent home, rarely built in suburbia! 10+ (id:1945)
powered by

Property DetailsKey information about 838 Rockson Crescent
Interior FeaturesDiscover the interior design and amenities
Exterior & Lot FeaturesLearn about the exterior and lot specifics of 838 Rockson Crescent
Location & CommunityUnderstand the neighborhood and community
Utilities & SystemsReview utilities and system installations
Tax & Legal InformationGet tax and legal details applicable to 838 Rockson Crescent
Room Dimensions

This listing content provided by REALTOR.ca
has
been licensed by REALTOR®
members of The Canadian Real Estate Association
members of The Canadian Real Estate Association
Nearby Listings Stat
Active listings
5
Min Price
$614,900
Max Price
$2,099,000
Avg Price
$1,391,580
Days on Market
52 days
Sold listings
3
Min Sold Price
$849,900
Max Sold Price
$1,138,000
Avg Sold Price
$1,029,267
Days until Sold
52 days
Nearby Places
Additional Information about 838 Rockson Crescent














