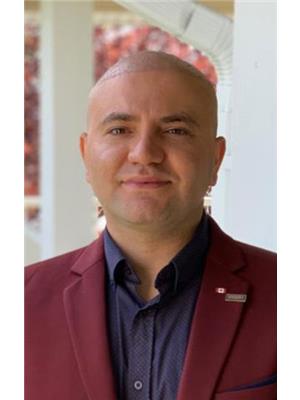130 Iron Bridge Place, Ottawa
- Bedrooms: 4
- Bathrooms: 3
- Type: Residential
- Added: 86 days ago
- Updated: 86 days ago
- Last Checked: 57 minutes ago
Welcome to 130 Iron Bridge Place, an exceptional HN Homes Kenson model in a serene and picturesque setting. This stunning 2-storey detached home, featuring an alternative model design, boasts a double car garage and offers 4 bedrooms and 2.5 baths, providing ample space for family living. Step inside to discover a thoughtfully designed interior with high ceilings and an abundance of natural light. The main floor features beautiful hardwood flooring, a cozy fireplace, and a gourmet kitchen with quartz countertops, tile flooring, and modern fixtures. The stairs also showcase elegant hardwood, leading to an upper level with plush carpeting for added comfort. The walkout basement opens to a private backyard that backs onto greenspace and a tranquil pond, creating a peaceful oasis for outdoor relaxation. Located in a prime area with easy access to schools, and parks, making it the perfect family home. (id:1945)
powered by

Property Details
- Cooling: Central air conditioning
- Heating: Forced air, Natural gas
- Stories: 2
- Year Built: 2024
- Structure Type: House
- Exterior Features: Brick, Siding
- Foundation Details: Poured Concrete
Interior Features
- Basement: Partially finished, Full
- Flooring: Tile, Hardwood, Wall-to-wall carpet
- Bedrooms Total: 4
- Bathrooms Partial: 1
Exterior & Lot Features
- Lot Features: Balcony
- Water Source: Municipal water
- Parking Total: 4
- Parking Features: Attached Garage
- Lot Size Dimensions: 38.73 ft X 108.11 ft (Irregular Lot)
Location & Community
- Common Interest: Freehold
- Community Features: Family Oriented
Utilities & Systems
- Sewer: Municipal sewage system
- Utilities: Electricity
Tax & Legal Information
- Tax Year: 2024
- Parcel Number: 045111859
- Zoning Description: Residential
Room Dimensions
This listing content provided by REALTOR.ca has
been licensed by REALTOR®
members of The Canadian Real Estate Association
members of The Canadian Real Estate Association

















