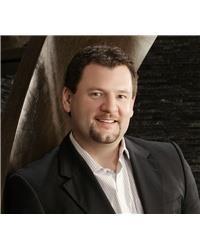12 Pellan Crescent, Ottawa
- Bedrooms: 4
- Bathrooms: 3
- Type: Residential
- Added: 14 days ago
- Updated: 1 days ago
- Last Checked: 17 hours ago
No rear neighbors! Stunning mid-century modern 4 bed,3 bath home, nestled on a quiet street on oversized lot in prestigious Beaverbrook. Extensively renovated throughout incl. flush beam installed creating open concept main floor living combining timeless design w/ contemporary style. Main floor feat. clean lines, oversized windows & striking brick feat. wall w/ cozy wood fireplace. A highlight: 4-season solarium w/ vaulted ceilings & skylights, offering stunning views of the private backyard oasis. Main floor also incl. a sunny flex room, perfect for an office or dining room. Updates incl. Kitch, 3 baths, banister & iron railings hrdwd flooring, lighting, wiring. Upstairs, primary suite boasts a custom walk-through closet & sleek 3-pc ensuite. The finished basement offers a playroom & family space. Enjoy the private backyard retreat, spacious patio w/ pergola, & hot tub. Located near parks, trails & amenities, this home offers both privacy & convenience. An iconically Canadian Gem! (id:1945)
powered by

Property DetailsKey information about 12 Pellan Crescent
- Cooling: Central air conditioning, Air exchanger
- Heating: Forced air, Natural gas
- Stories: 2
- Year Built: 1968
- Structure Type: House
- Exterior Features: Brick, Stucco, Wood siding
- Foundation Details: Poured Concrete
- Type: Single Family Home
- Bedrooms: 4
- Bathrooms: 3
- Lot Size: Oversized Lot
- Style: Mid-Century Modern
Interior FeaturesDiscover the interior design and amenities
- Basement: Partially finished, Full
- Flooring: Tile, Hardwood, Wall-to-wall carpet
- Appliances: Washer, Refrigerator, Hot Tub, Dishwasher, Stove, Dryer, Alarm System, Freezer, Microwave Range Hood Combo, Blinds
- Bedrooms Total: 4
- Fireplaces Total: 1
- Bathrooms Partial: 1
- Renovations: Extensively renovated
- Main Floor: Concept: Open concept living, Design: Timeless design with contemporary style, Windows: Oversized windows, Fireplace: Type: Wood fireplace, Wall: Striking brick feature wall, Flex Room: Uses: Office, Dining Room, Sunlight: Sunny, 4-Season Solarium: Ceiling: Vaulted, Skylights: true, View: Stunning views of the private backyard
- Updates: Kitchen, 3 Bathrooms, Banister, Iron Railings, Hardwood Flooring, Lighting, Wiring
- Upper Floor: Primary Suite: Closet: Custom walk-through closet, Ensuite: Sleek 3-pc ensuite
- Finished Basement: Rooms: Playroom, Family space
Exterior & Lot FeaturesLearn about the exterior and lot specifics of 12 Pellan Crescent
- Lot Features: Automatic Garage Door Opener
- Water Source: Municipal water
- Parking Total: 6
- Parking Features: Attached Garage
- Lot Size Dimensions: 69.92 ft X 152.8 ft
- Backyard: Type: Private backyard retreat, Patio: Size: Spacious, Features: Pergola, Hot tub
Location & CommunityUnderstand the neighborhood and community
- Common Interest: Freehold
- Community Features: Family Oriented
- Area: Beaverbrook
- Street: Quiet street
- Nearby: Parks, Trails, Amenities
- Privacy: No rear neighbors
Utilities & SystemsReview utilities and system installations
- Sewer: Municipal sewage system
Tax & Legal InformationGet tax and legal details applicable to 12 Pellan Crescent
- Tax Year: 2024
- Parcel Number: 045150061
- Tax Annual Amount: 6519
- Zoning Description: R1M
Additional FeaturesExplore extra features and benefits
- Description: An iconically Canadian Gem
Room Dimensions

This listing content provided by REALTOR.ca
has
been licensed by REALTOR®
members of The Canadian Real Estate Association
members of The Canadian Real Estate Association
Nearby Listings Stat
Active listings
14
Min Price
$599,900
Max Price
$1,775,000
Avg Price
$908,279
Days on Market
39 days
Sold listings
7
Min Sold Price
$599,900
Max Sold Price
$879,000
Avg Sold Price
$694,529
Days until Sold
27 days
Nearby Places
Additional Information about 12 Pellan Crescent





































