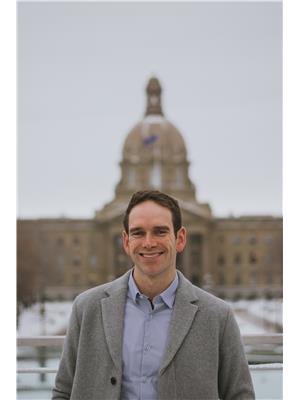9828 84 Av Nw, Edmonton
- Bedrooms: 3
- Bathrooms: 2
- Living area: 86.94 square meters
- Type: Residential
- Added: 9 days ago
- Updated: 9 days ago
- Last Checked: 49 minutes ago
Embrace Strathcona living with this delightful 2+1 bedroom bungalow on a beautiful tree lined street just two blocks from Mill Creek Ravine. Step through the vestibule into the bright living room with lots of windows, cove ceiling and hardwood floor. The big kitchen boasts a gas stove, KitchenCraft cupboards to the ceiling, cast iron sink and marmoleum flooring. Two large bedrooms and an updated bathroom complete the main level. Downstairs youll find a comfortable suite (non permitted) with a lovely kitchen, full bath, living room and a big bedroom. A large utility area completes this level. This home has been updated with newer windows, kitchens, bathrooms, and a high efficiency furnace. Theres a big deck out back, a fenced yard and garden, plus an older single car garage. This is a great location, close to all amenities, transit, downtown, the U of A, and walking distance to the Old Strathcona farmers market. All appliances are included and quick possession is possible; all thats missing is you! (id:1945)
powered by

Property Details
- Heating: Forced air
- Stories: 1
- Year Built: 1947
- Structure Type: House
- Architectural Style: Bungalow
Interior Features
- Basement: Finished, Full
- Appliances: Washer, Refrigerator, Gas stove(s), Dishwasher, Stove, Dryer, Alarm System, Freezer, Window Coverings
- Living Area: 86.94
- Bedrooms Total: 3
Exterior & Lot Features
- Lot Features: Lane
- Lot Size Units: square meters
- Parking Total: 2
- Parking Features: Detached Garage
- Lot Size Dimensions: 404.69
Location & Community
- Common Interest: Freehold
Tax & Legal Information
- Parcel Number: 8095507
Room Dimensions

This listing content provided by REALTOR.ca has
been licensed by REALTOR®
members of The Canadian Real Estate Association
members of The Canadian Real Estate Association
















