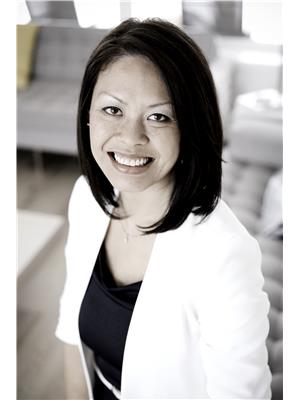459 42 Av Nw, Edmonton
- Bedrooms: 7
- Bathrooms: 5
- Living area: 231.9 square meters
- Type: Residential
- Added: 93 days ago
- Updated: 44 days ago
- Last Checked: 1 minutes ago
Discover the Maple community, featuring a custom-built residence that offers almost 2,500 square feet of living space, including a **LEGAL BASEMENT** suite with 2 bedrooms. Main floor has 2 BEDROOM and Full BATH and half Bath. This home includes a total of 7 bedrooms and 5 bathrooms. Additional amenities include a separate heater for the garage, central air conditioning, built-in vacuum system, Cat6 wiring, water softener, window coverings, and closet organizers. The property boasts a full composite deck with aluminum railings, a fully landscaped and fenced south-facing corner yard. Conveniently located just minutes from major amenities such as shopping, schools, public transport, and easy access to Anthony Henday and Whitemud Drive, this home is ideal for families looking to live upstairs while renting out the basement suite or for savvy investors seeking positive cash flow in the rental market. This home is move-in readydont miss out! (id:1945)
powered by

Property DetailsKey information about 459 42 Av Nw
- Heating: Forced air
- Stories: 2
- Year Built: 2018
- Structure Type: House
Interior FeaturesDiscover the interior design and amenities
- Basement: Finished, Full, Suite
- Appliances: Refrigerator, Dishwasher, Dryer, Microwave Range Hood Combo, Two stoves, Two Washers, Garage door opener, Garage door opener remote(s)
- Living Area: 231.9
- Bedrooms Total: 7
- Bathrooms Partial: 1
Exterior & Lot FeaturesLearn about the exterior and lot specifics of 459 42 Av Nw
- Lot Features: See remarks, No Animal Home, No Smoking Home
- Lot Size Units: square meters
- Parking Features: Attached Garage
- Lot Size Dimensions: 412.69
Location & CommunityUnderstand the neighborhood and community
- Common Interest: Freehold
Tax & Legal InformationGet tax and legal details applicable to 459 42 Av Nw
- Parcel Number: 10788299
Room Dimensions

This listing content provided by REALTOR.ca
has
been licensed by REALTOR®
members of The Canadian Real Estate Association
members of The Canadian Real Estate Association
Nearby Listings Stat
Active listings
4
Min Price
$679,500
Max Price
$1,089,700
Avg Price
$880,025
Days on Market
125 days
Sold listings
1
Min Sold Price
$938,900
Max Sold Price
$938,900
Avg Sold Price
$938,900
Days until Sold
48 days
Nearby Places
Additional Information about 459 42 Av Nw





































































