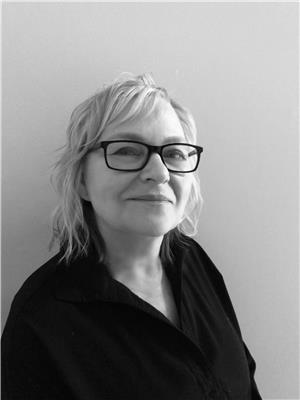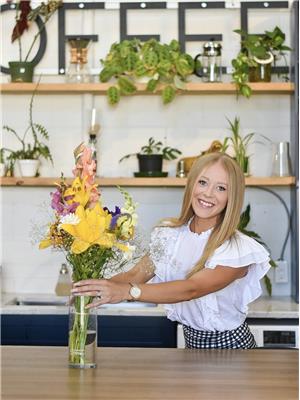5500 Foothill Court, Kelowna
- Bedrooms: 6
- Bathrooms: 4
- Living area: 3857 square feet
- Type: Residential
- Added: 56 days ago
- Updated: 16 days ago
- Last Checked: 1 hours ago
GST included. Solid built, top quality family home with extraordinary, 180 degree lake & city views spanning from West Kelowna to Downtown Kelowna in desirable Kettle Valley. Family oriented area close to schools, hiking trails, parks, beaches, vineyards & coffee shops. Short drive to Lower Mission restaurants, shops & amenities. Quiet cul-de-sac, 12x30 pool w/ flat backyard & unobstructed lake/city views are perfect for kids and Summer BBQ's. This Modern Prairie design suits all families and has a practical, spacious layout that flows perfectly wasting no space. Open concept main floor provides comfort & clean sight lines oriented towards the lake/city views. 4 beds + laundry upstairs helps accommodate efficient family life. Large rec room, wet bar, two beds & plenty of storage in basement gives you everything needed to host or expand your family. The breathtaking views are visible throughout the main & upper floors and the backyard. The garage has towering ~15' tall ceilings and power roughed in for a car lift. With 6 bedrooms + den, 3.5 bath, 2 wet bars, large rec room, pool & astonishing lake/city views in a perfect location, this newly built home provides value seldom seen today. Brand new, family homes with pool and views such as this are scarce. Landscaping, 12x30 pool & fence included and to be completed this October. Open House Sun. Nov.3 12pm-3pm (id:1945)
powered by

Property DetailsKey information about 5500 Foothill Court
Interior FeaturesDiscover the interior design and amenities
Exterior & Lot FeaturesLearn about the exterior and lot specifics of 5500 Foothill Court
Location & CommunityUnderstand the neighborhood and community
Utilities & SystemsReview utilities and system installations
Tax & Legal InformationGet tax and legal details applicable to 5500 Foothill Court
Room Dimensions

This listing content provided by REALTOR.ca
has
been licensed by REALTOR®
members of The Canadian Real Estate Association
members of The Canadian Real Estate Association
Nearby Listings Stat
Active listings
31
Min Price
$775,900
Max Price
$5,150,000
Avg Price
$1,829,935
Days on Market
97 days
Sold listings
7
Min Sold Price
$789,000
Max Sold Price
$2,344,888
Avg Sold Price
$1,451,555
Days until Sold
87 days
Nearby Places
Additional Information about 5500 Foothill Court















