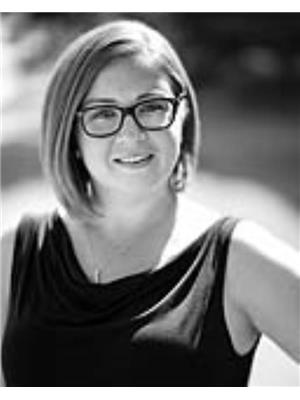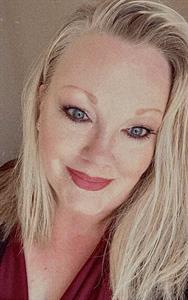129 Mt Douglas Green Se, Calgary
- Bedrooms: 4
- Bathrooms: 4
- Living area: 2214.04 square feet
- Type: Residential
- Added: 3 days ago
- Updated: 1 days ago
- Last Checked: 6 hours ago
Welcome to your beautiful family home in the desirable community of McKenzie Lake! Nestled on a quiet cul-de-sac just steps from breathtaking ridge views and the Bow River Pathway system, this stunning property offers an incredible setting for you to make lifelong memories. This spacious and bright home, with over 3400 SF across three levels, has been thoughtfully designed to allow for family gatherings, entertaining and room for kids to play! Imagine celebrating the holidays with a grand 12-foot Christmas tree, highlighted by the expansive vaulted ceilings and large windows that bathe the home in natural light! Inside, the main floor features a front office/den, ideal for those who work from home, as well as a generous formal dining room for family meals and celebrations. Upstairs, you’ll find three spacious bedrooms, including a luxurious primary suite complete with a large ensuite, and walk-in closet, providing the perfect retreat. The walk-out basement adds even more living space, offering an inviting area for relaxation and entertainment. There is space for a TV room, kids play area and even a home gym! You will also appreciate a large bedroom and full 4-piece bathroom. Step outside to your beautifully landscaped backyard with an upper deck as well as a lower stone patio. In front of the house, a newly poured concrete patio welcomes you to relax and enjoy the sunsets on warm summer evenings. The prime location has something for everyone, from nearby pathways to McKenzie Lake Ridge to playgrounds, schools, shopping, and transit options. McKenzie Lake is a highly desirable community that combines big lots, mature trees, natural beauty, and a strong sense of community. This is more than a house; it’s a place to call your next home. Schedule a showing today and see for yourself what makes this property so special! (id:1945)
powered by

Show
More Details and Features
Property DetailsKey information about 129 Mt Douglas Green Se
- Cooling: None
- Heating: Forced air
- Stories: 2
- Year Built: 2001
- Structure Type: House
- Exterior Features: Stone, Stucco
- Foundation Details: Poured Concrete
- Type: Single Family Home
- Size: Over 3400 SF
- Levels: Three
- Cul De Sac: true
- Bedrooms: 4
- Bathrooms: 3
Interior FeaturesDiscover the interior design and amenities
- Basement: Finished, Full
- Flooring: Hardwood, Carpeted, Ceramic Tile, Linoleum
- Appliances: Washer, Refrigerator, Dishwasher, Stove, Dryer, Microwave, Hood Fan, Window Coverings, Garage door opener
- Living Area: 2214.04
- Bedrooms Total: 4
- Fireplaces Total: 2
- Bathrooms Partial: 1
- Above Grade Finished Area: 2214.04
- Above Grade Finished Area Units: square feet
- Design: Thoughtfully designed for gatherings and entertainment
- Ceilings: Expansive vaulted ceilings
- Windows: Large windows for natural light
- Office Den: true
- Formal Dining Room: true
- Primary Suite: Luxurious: true, Ensuite: true, Walk-in Closet: true
- Basement Features: Walk-out: true, TV Room: true, Kids Play Area: true, Home Gym: true, Additional Bedroom: true, Full 4-piece Bathroom: true
Exterior & Lot FeaturesLearn about the exterior and lot specifics of 129 Mt Douglas Green Se
- Lot Features: See remarks, PVC window, French door, No Animal Home, No Smoking Home
- Lot Size Units: square meters
- Parking Total: 4
- Parking Features: Attached Garage
- Lot Size Dimensions: 527.00
- Backyard: Landscaped: true, Upper Deck: true, Lower Stone Patio: true
- Front: Newly Poured Concrete Patio: true, Sunset Views: true
Location & CommunityUnderstand the neighborhood and community
- Common Interest: Freehold
- Street Dir Suffix: Southeast
- Subdivision Name: McKenzie Lake
- Community: McKenzie Lake
- Nearby: Ridge Views, Bow River Pathway System, Playgrounds, Schools, Shopping, Transit Options
- Community Features: Large Lots: true, Mature Trees: true, Natural Beauty: true, Strong Sense of Community: true
Tax & Legal InformationGet tax and legal details applicable to 129 Mt Douglas Green Se
- Tax Lot: 39
- Tax Year: 2024
- Tax Block: 7
- Parcel Number: 0027917764
- Tax Annual Amount: 4929
- Zoning Description: R-CG
Additional FeaturesExplore extra features and benefits
- Family Gathering Space: true
- Perfect For Celebrations: true
- Ideal Work From Home Setup: true
Room Dimensions

This listing content provided by REALTOR.ca
has
been licensed by REALTOR®
members of The Canadian Real Estate Association
members of The Canadian Real Estate Association
Nearby Listings Stat
Active listings
30
Min Price
$545,000
Max Price
$959,800
Avg Price
$743,466
Days on Market
27 days
Sold listings
24
Min Sold Price
$489,950
Max Sold Price
$1,274,900
Avg Sold Price
$751,972
Days until Sold
32 days
Additional Information about 129 Mt Douglas Green Se




























































