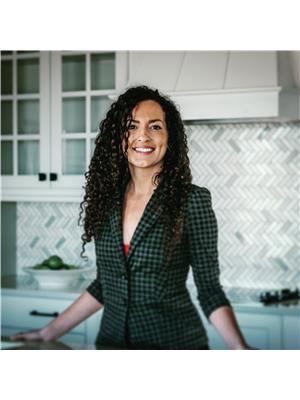4618 94 Street, Wedgewood
- Bedrooms: 3
- Bathrooms: 3
- Living area: 1546 square feet
- Type: Residential
- Added: 9 days ago
- Updated: 2 days ago
- Last Checked: 13 hours ago
This beautiful bungalow offers a blend of modern luxury and serene living, nestled among mature trees in the highly sought-after neighborhood of Wedgewood. As you step into the home, the spacious living areas are illuminated by large windows that perfectly frame the tranquil wilderness outside. Enjoy cozy evenings by the fireplace, or work from home in the front office, complete with built-in bookshelves. The kitchen is a chef’s dream, featuring light and airy design elements, stainless steel appliances, upgraded granite countertops, a ceramic sink, and a butcher block server. The adjoining dining area opens to a balcony that offers breathtaking views, ideal for morning coffee or evening relaxation. The luxurious master suite is a retreat of its own, boasting a large walk-in closet and a fully upgraded ensuite with a double vanity, heated floors and an oversized walk-in glass shower. The main floor also includes the convenience of a laundry room. Descend to the walkout basement, where natural light floods through huge windows, highlighting the newly refreshed ceiling, paint, and flooring. A stunning stone fireplace creates a cozy focal point in the spacious family room, while two oversized bedrooms, a full bathroom, and ample storage space make this level perfect for family or guests. This home also features in-floor heating throughout the basement and garage, ensuring comfort year-round. The triple garage with additional tandem space provides plenty of room for vehicles, toys, and storage. Backing onto lush greenery and close to parks and walking trails, this home is a haven for those who appreciate both nature and convenience. Don’t miss your chance to own this elegant bungalow in one of the best locations around! (id:1945)
powered by

Property Details
- Cooling: None
- Heating: Forced air, In Floor Heating, Natural gas
- Stories: 1
- Year Built: 2001
- Structure Type: House
- Exterior Features: Vinyl siding
- Foundation Details: Poured Concrete
- Architectural Style: Bungalow
Interior Features
- Basement: Finished, Full, Walk out
- Flooring: Tile, Hardwood, Carpeted
- Appliances: Refrigerator, Dishwasher, Stove, Microwave, Window Coverings, Washer & Dryer
- Living Area: 1546
- Bedrooms Total: 3
- Fireplaces Total: 2
- Bathrooms Partial: 1
- Above Grade Finished Area: 1546
- Above Grade Finished Area Units: square feet
Exterior & Lot Features
- Lot Features: See remarks, PVC window, No neighbours behind, French door, No Smoking Home
- Lot Size Units: square feet
- Parking Total: 6
- Parking Features: Attached Garage
- Lot Size Dimensions: 8793.00
Location & Community
- Common Interest: Freehold
- Subdivision Name: Wedgewood
- Community Features: Golf Course Development
Tax & Legal Information
- Tax Lot: 67
- Tax Year: 2024
- Tax Block: 1
- Parcel Number: 0027519231
- Tax Annual Amount: 3755
- Zoning Description: RR-1
Room Dimensions
This listing content provided by REALTOR.ca has
been licensed by REALTOR®
members of The Canadian Real Estate Association
members of The Canadian Real Estate Association
















