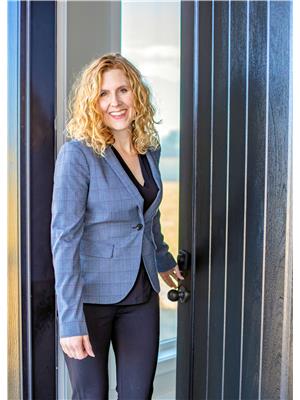10405 135 Avenue, Grande Prairie
- Bedrooms: 4
- Bathrooms: 3
- Living area: 2256 square feet
- Type: Residential
- Added: 9 days ago
- Updated: 4 days ago
- Last Checked: 11 hours ago
Welcome to Arbour Hills! This stunning community is surrounded by trees, walking trails and this home is directly across from a new children’s playground. The best priced house in this entire community and a whopping 2256 square feet!!! Walking in you are greeted with a spacious entryway. Around the corner you will find a massive kitchen with stone countertops, generous size pantry, espresso cabinets and stainless steel appliances. The living room and dining flow beautifully together with a brick, gas fireplace. Outside you have a two-tiered deck, dog run and stunning tower aspens. The main floor is complete with a half bathroom. Upstairs you’ll find a bonus area which is currently being used as an office. The primary retreat has wonderful views of the trees and playground. The spa like ensuite has a deep soaker tub, double vanity and beautiful glassed door shower. The laundry is conveniently located beside the primary bedroom and the 3… yes you read that right, 3 extra bedrooms are just down the hall. The upstairs is complete with a 4 piece bathroom. Everything flows so beautifully in this home and it is ready for your family to move in and start making memories! The basement is open for development but is clean with nice high ceilings. Also, for those hot summer days the home is equipped with A/C! Last but not least is the extra long driveway perfect for RV storage during the colder months. (id:1945)
powered by

Property Details
- Cooling: Central air conditioning
- Heating: Forced air
- Stories: 2
- Year Built: 2018
- Structure Type: House
- Exterior Features: Stone, Vinyl siding
- Foundation Details: Poured Concrete
Interior Features
- Basement: Unfinished, Full
- Flooring: Tile, Laminate, Carpeted
- Appliances: Washer, Dishwasher, Stove, Dryer, Microwave, Hood Fan
- Living Area: 2256
- Bedrooms Total: 4
- Fireplaces Total: 1
- Bathrooms Partial: 1
- Above Grade Finished Area: 2256
- Above Grade Finished Area Units: square feet
Exterior & Lot Features
- Lot Features: Other
- Lot Size Units: square meters
- Parking Total: 4
- Parking Features: Attached Garage, Concrete
- Lot Size Dimensions: 422.00
Location & Community
- Common Interest: Freehold
- Subdivision Name: Arbour Hills
Tax & Legal Information
- Tax Lot: 21
- Tax Year: 2024
- Tax Block: 4
- Parcel Number: 0036449619
- Tax Annual Amount: 5653
- Zoning Description: RS
Room Dimensions
This listing content provided by REALTOR.ca has
been licensed by REALTOR®
members of The Canadian Real Estate Association
members of The Canadian Real Estate Association

















