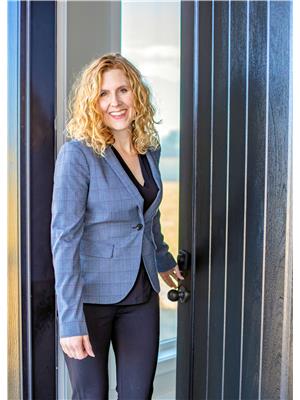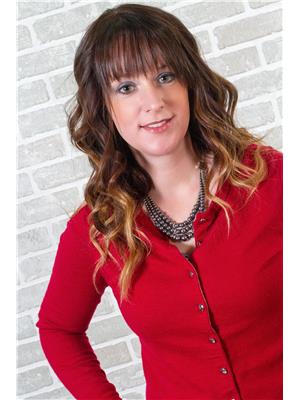10410 134 Avenue, Grande Prairie
- Bedrooms: 2
- Bathrooms: 2
- Living area: 1296 square feet
- Type: Residential
- Added: 6 days ago
- Updated: 6 days ago
- Last Checked: 11 hours ago
Welcome to this meticulously maintained gem in Arbour Hills! This stunning bungalow offers the perfect blend of comfort and convenience for those seeking the ease of one-floor living. From the moment you step inside, you'll appreciate the thoughtful attention to detail that shines throughout.Whether it’s the luxurious soaker tub in the master ensuite, the beautifully landscaped garden in the backyard, or the extensive walking trails surrounding the neighborhood, this home is designed to impress at every turn. Nestled in a prime location that seamlessly connects you to both nature and the community, this property truly has it all.Don't miss out on the opportunity to make this exceptional home your own! (id:1945)
powered by

Property Details
- Cooling: None
- Heating: Forced air, Natural gas, Other
- Stories: 1
- Year Built: 2017
- Structure Type: House
- Foundation Details: Poured Concrete
- Architectural Style: Bungalow
Interior Features
- Basement: Unfinished, Full
- Flooring: Tile, Laminate
- Appliances: Refrigerator, Dishwasher, Range, Microwave, Garage door opener, Washer & Dryer
- Living Area: 1296
- Bedrooms Total: 2
- Fireplaces Total: 1
- Above Grade Finished Area: 1296
- Above Grade Finished Area Units: square feet
Exterior & Lot Features
- Lot Size Units: square meters
- Parking Total: 4
- Parking Features: Attached Garage
- Lot Size Dimensions: 533.60
Location & Community
- Common Interest: Freehold
- Subdivision Name: Arbour Hills
- Community Features: Lake Privileges
Tax & Legal Information
- Tax Lot: 2
- Tax Year: 2024
- Tax Block: 3
- Parcel Number: 0036449296
- Tax Annual Amount: 5072
- Zoning Description: RG
Room Dimensions
This listing content provided by REALTOR.ca has
been licensed by REALTOR®
members of The Canadian Real Estate Association
members of The Canadian Real Estate Association

















