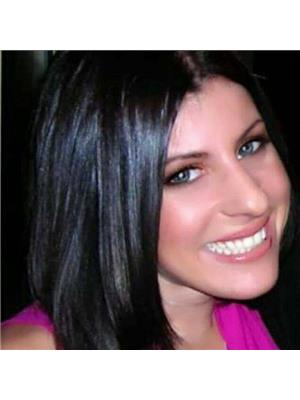56 Sandstone Road Nw, Calgary
- Bedrooms: 4
- Bathrooms: 3
- Living area: 1337.2 square feet
- Type: Residential
- Added: 8 days ago
- Updated: 7 days ago
- Last Checked: 6 hours ago
Amazing location for the perfect starter home or investment property. Conveniently located on a quiet street, steps from a playground. Walk into the front door to a cozy and bright living room. Open to the dining area / kitchen with raised breakfast bar. Unwind in front of the wood burning fireplace in the peaceful family room which looks out to the back yard. Detached double garage to keep your vehicles warm on the cold winter days. Upstairs, you will find three generous sized bedrooms and a beautiful tiled shower in the bathroom. Close proximity to grocery stores, restaurants, fitness centers etc. Walking distance to the bus loop for an easy commute to downtown Calgary (~15 minutes drive). New roof and siding will be completed in the coming weeks from the hail storm. (id:1945)
powered by

Property Details
- Cooling: None
- Heating: Forced air, Natural gas
- Stories: 2
- Year Built: 1983
- Structure Type: House
- Exterior Features: Vinyl siding
- Foundation Details: Poured Concrete
- Construction Materials: Wood frame
Interior Features
- Basement: Finished, Full
- Flooring: Laminate, Carpeted, Ceramic Tile
- Appliances: Washer, Refrigerator, Dishwasher, Stove, Dryer, Hood Fan, Garage door opener
- Living Area: 1337.2
- Bedrooms Total: 4
- Fireplaces Total: 1
- Bathrooms Partial: 1
- Above Grade Finished Area: 1337.2
- Above Grade Finished Area Units: square feet
Exterior & Lot Features
- Lot Features: Back lane
- Lot Size Units: square meters
- Parking Total: 2
- Parking Features: Detached Garage
- Lot Size Dimensions: 313.00
Location & Community
- Common Interest: Freehold
- Street Dir Suffix: Northwest
- Subdivision Name: Sandstone Valley
Tax & Legal Information
- Tax Lot: 49
- Tax Year: 2024
- Tax Block: 3
- Parcel Number: 0013641246
- Tax Annual Amount: 3129
- Zoning Description: R-CG
Room Dimensions

This listing content provided by REALTOR.ca has
been licensed by REALTOR®
members of The Canadian Real Estate Association
members of The Canadian Real Estate Association















