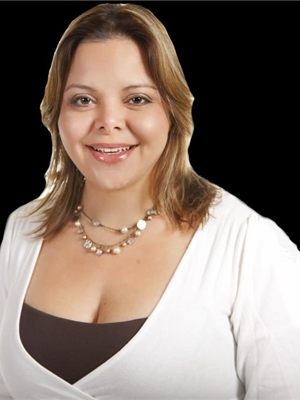71 Martindale Close Ne, Calgary
- Bedrooms: 4
- Bathrooms: 2
- Living area: 1052.45 square feet
- Type: Residential
Source: Public Records
Note: This property is not currently for sale or for rent on Ovlix.
We have found 6 Houses that closely match the specifications of the property located at 71 Martindale Close Ne with distances ranging from 2 to 10 kilometers away. The prices for these similar properties vary between 461,000 and 749,000.
Nearby Listings Stat
Active listings
66
Min Price
$269,786
Max Price
$7,499,000
Avg Price
$548,421
Days on Market
48 days
Sold listings
33
Min Sold Price
$279,999
Max Sold Price
$599,000
Avg Sold Price
$473,203
Days until Sold
59 days
Property Details
- Cooling: None
- Heating: Forced air
- Stories: 1
- Year Built: 1982
- Structure Type: House
- Exterior Features: Vinyl siding
- Foundation Details: Poured Concrete
- Architectural Style: Bungalow
- Construction Materials: Wood frame
Interior Features
- Basement: Finished, Full, Separate entrance, Suite
- Flooring: Tile, Hardwood, Laminate, Carpeted
- Appliances: Washer, Refrigerator, Range - Electric, Dishwasher, Dryer, Microwave, Oven - Built-In, Window Coverings, Garage door opener
- Living Area: 1052.45
- Bedrooms Total: 4
- Fireplaces Total: 1
- Above Grade Finished Area: 1052.45
- Above Grade Finished Area Units: square feet
Exterior & Lot Features
- Lot Features: See remarks, Back lane, PVC window, No Animal Home, No Smoking Home
- Lot Size Units: square meters
- Parking Total: 2
- Parking Features: Detached Garage, Other
- Lot Size Dimensions: 299.00
Location & Community
- Common Interest: Freehold
- Street Dir Suffix: Northeast
- Subdivision Name: Martindale
Tax & Legal Information
- Tax Lot: 3
- Tax Year: 2024
- Tax Block: 4
- Parcel Number: 0015096522
- Tax Annual Amount: 3061
- Zoning Description: R-C2
This beautifully updated 4-bedroom Bungalow in Martindale offers plenty of space and comfort. With 3 bedrooms upstairs and 1 bedroom in the basement, along with an illegal suite and separate laundry for both levels, this home provides flexibility for extended family.The roof and siding were both replaced in 2020, ensuring years of low-maintenance living. The windows and doors, updated in 2018, enhance both energy efficiency and curb appeal. Inside, you’ll find hardwood and tiled floors, granite countertops, and a built-in stove and oven in the kitchen. The primary bedroom features a charming bay window that brightens the room with natural light.In the basement, you’ll enjoy the luxury of a sauna and a jetted tub. In the backyard you will a private hot tub room for relaxation. The furnace and hot water tank, replaced in 2017, ensure efficient heating.The oversized HEATED garage comes with a new door and opener, and outside, the exposed aggregate concrete provides a clean, low-maintenance exterior with no grass to maintain. The property includes two 4-piece bathrooms and new light fixtures throughout.Located close to all amenities—including schools, parks, shopping, and public transit—this home is move-in ready. Book your showing today! (id:1945)








