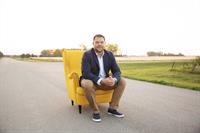55 Lewiston Drive Ne, Calgary
- Bedrooms: 3
- Bathrooms: 3
- Living area: 1990.42 square feet
- Type: Residential
- Added: 118 days ago
- Updated: 15 days ago
- Last Checked: 12 hours ago
Welcome to the Ruben by Genesis Builds, a stunning, 3-bedroom, 2.5-bath home designed for modern living. This thoughtfully designed residence features a main floor flex room, complemented by 9’ main and basement walls for a spacious feel. The open-to-above entryway foyer sets a grand tone, while the wrought iron spindle railing adds a touch of elegance. Enjoy luxurious finishes with granite/quartz countertops throughout, and a blend of LVP, LVT, and carpet flooring. Enhanced lighting with added potlights illuminates the flex room, upper loft, and master bedroom. The kitchen is a chef's dream, featuring stainless steel appliances, and gas line rough-ins for both the BBQ and range. The upper floor boasts a versatile bonus room and a convenient laundry area. Plus, a smart home package ensures modern convenience and connectivity throughout this beautiful home. Photos are representative. (id:1945)
powered by

Property DetailsKey information about 55 Lewiston Drive Ne
- Cooling: None
- Heating: Forced air, Natural gas
- Stories: 2
- Structure Type: House
- Exterior Features: Vinyl siding
- Foundation Details: Poured Concrete
- Construction Materials: Wood frame
Interior FeaturesDiscover the interior design and amenities
- Basement: Unfinished, Full
- Flooring: Tile, Carpeted, Vinyl Plank
- Appliances: Refrigerator, Dishwasher, Range, Microwave
- Living Area: 1990.42
- Bedrooms Total: 3
- Bathrooms Partial: 1
- Above Grade Finished Area: 1990.42
- Above Grade Finished Area Units: square feet
Exterior & Lot FeaturesLearn about the exterior and lot specifics of 55 Lewiston Drive Ne
- Lot Features: Back lane, No Animal Home, No Smoking Home
- Lot Size Units: square meters
- Parking Total: 2
- Parking Features: Parking Pad
- Lot Size Dimensions: 279.87
Location & CommunityUnderstand the neighborhood and community
- Common Interest: Freehold
- Street Dir Suffix: Northeast
- Subdivision Name: Lewisburg
Tax & Legal InformationGet tax and legal details applicable to 55 Lewiston Drive Ne
- Tax Lot: 12
- Tax Year: 2024
- Tax Block: 3
- Parcel Number: 0039817176
- Zoning Description: TBD
Room Dimensions
| Type | Level | Dimensions |
| 2pc Bathroom | Main level | x |
| 4pc Bathroom | Upper Level | x |
| 4pc Bathroom | Upper Level | x |
| Primary Bedroom | Upper Level | 11.75 Ft x 15.00 Ft |
| Bedroom | Upper Level | 10.00 Ft x 9.00 Ft |
| Bedroom | Upper Level | 11.33 Ft x 11.00 Ft |
| Great room | Main level | 12.00 Ft x 11.58 Ft |
| Other | Main level | 8.50 Ft x 12.00 Ft |
| Loft | Upper Level | 13.08 Ft x 10.17 Ft |
| Other | Main level | 12.75 Ft x 11.00 Ft |

This listing content provided by REALTOR.ca
has
been licensed by REALTOR®
members of The Canadian Real Estate Association
members of The Canadian Real Estate Association
Nearby Listings Stat
Active listings
43
Min Price
$410,000
Max Price
$1,450,000
Avg Price
$661,692
Days on Market
63 days
Sold listings
26
Min Sold Price
$379,900
Max Sold Price
$899,900
Avg Sold Price
$647,458
Days until Sold
69 days















