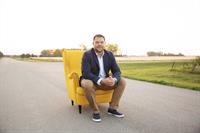151 Ravenscroft Green Se, Airdrie
- Bedrooms: 3
- Bathrooms: 3
- Living area: 1885 square feet
- Type: Residential
- Added: 16 days ago
- Updated: 2 days ago
- Last Checked: 14 hours ago
***Open House Saturday Dec 14 & Sunday Dec 15 1-4pm*** Nestled in the desirable neighborhood of Ravenswood, this beautifully upgraded two-storey home is the perfect blend of modern luxury and practical design. Ready for its new owners, the home has been thoughtfully renovated throughout, from the fully updated kitchen to the stunning primary bedroom ensuite. The heart of the home is the gourmet kitchen, featuring top-of-the-line appliances, including a gas stove, making it ideal for those who love to cook. A water softener and central AC have also been installed, ensuring comfort and efficiency. The home has been upgraded with pet-resistant carpeting, a thoughtful touch for families with pets, adding both durability and style. The spacious, open feel of the home is accentuated by the soaring 9-foot ceilings, giving it a bright and airy atmosphere. Upstairs, the fully renovated master ensuite is a true retreat, offering a luxurious space to unwind after a long day. For those who love to entertain, the two-tier deck provides an impressive outdoor space, complete with two gazebos—perfect for hosting gatherings or simply enjoying quiet moments in the fresh air. This home offers a perfect combination of modern upgrades, functional living spaces, and an inviting outdoor area, making it a wonderful place to call home. Don't miss out on the opportunity to experience it for yourself. (id:1945)
powered by

Property DetailsKey information about 151 Ravenscroft Green Se
- Cooling: None
- Heating: Central heating
- Stories: 2
- Year Built: 2009
- Structure Type: House
- Exterior Features: Vinyl siding
- Foundation Details: Poured Concrete
- Construction Materials: Wood frame
Interior FeaturesDiscover the interior design and amenities
- Basement: Unfinished, Full
- Flooring: Carpeted, Ceramic Tile, Vinyl
- Appliances: Refrigerator, Gas stove(s), Dishwasher, Microwave Range Hood Combo, Window Coverings, Garage door opener, Washer & Dryer
- Living Area: 1885
- Bedrooms Total: 3
- Fireplaces Total: 1
- Bathrooms Partial: 1
- Above Grade Finished Area: 1885
- Above Grade Finished Area Units: square feet
Exterior & Lot FeaturesLearn about the exterior and lot specifics of 151 Ravenscroft Green Se
- Lot Features: See remarks
- Lot Size Units: square meters
- Parking Total: 4
- Parking Features: Attached Garage
- Lot Size Dimensions: 386.60
Location & CommunityUnderstand the neighborhood and community
- Common Interest: Freehold
- Street Dir Suffix: Southeast
- Subdivision Name: Ravenswood
Tax & Legal InformationGet tax and legal details applicable to 151 Ravenscroft Green Se
- Tax Lot: 6
- Tax Year: 2024
- Tax Block: 6
- Parcel Number: 0033582934
- Tax Annual Amount: 3804
- Zoning Description: R1
Room Dimensions
| Type | Level | Dimensions |
| 2pc Bathroom | Main level | 5.00 Ft x 4.92 Ft |
| Dining room | Main level | 14.08 Ft x 10.83 Ft |
| Foyer | Main level | 10.25 Ft x 10.83 Ft |
| Kitchen | Main level | 11.00 Ft x 11.33 Ft |
| Living room | Main level | 13.92 Ft x 16.00 Ft |
| Other | Main level | 6.33 Ft x 9.92 Ft |
| 4pc Bathroom | Second level | 4.83 Ft x 9.33 Ft |
| 4pc Bathroom | Second level | 12.67 Ft x 12.17 Ft |
| Bedroom | Second level | 8.92 Ft x 12.17 Ft |
| Bedroom | Second level | 8.75 Ft x 12.17 Ft |
| Bonus Room | Second level | 14.33 Ft x 17.00 Ft |
| Primary Bedroom | Second level | 14.08 Ft x 12.50 Ft |
| Furnace | Lower level | 14.08 Ft x 25.00 Ft |

This listing content provided by REALTOR.ca
has
been licensed by REALTOR®
members of The Canadian Real Estate Association
members of The Canadian Real Estate Association
Nearby Listings Stat
Active listings
27
Min Price
$399,900
Max Price
$774,900
Avg Price
$605,757
Days on Market
41 days
Sold listings
32
Min Sold Price
$365,000
Max Sold Price
$864,900
Avg Sold Price
$550,569
Days until Sold
53 days












