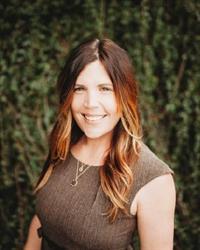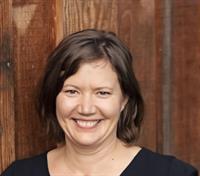412 Rodello St, Comox
- Bedrooms: 4
- Bathrooms: 1
- Living area: 1727 square feet
- Type: Residential
- Added: 10 days ago
- Updated: 9 days ago
- Last Checked: 13 hours ago
Set in a central family friendly Comox location, this home is the perfect project for those looking to get into the market at an affordable price point. The home has a ton of potential and is very livable as-is with good bones, and could be updated in stages or all at once. Many key components are already in place, such as the vinyl-framed windows, vinyl siding, updated bathroom, plus original oak hardwood floors, which provide a rich character that can easily be complemented with future updates. The four bedrooms and the additional family or rec room provide a layout that works well for families of all types. Outside you'll find a nicely sized private back yard that could quickly be enhanced with a bit of love. The detached 20' x 14' shop could provide great space for the hobbyist, woodworker, or for additional storage. Rarely do homes at this price come available in central Comox! (id:1945)
powered by

Property Details
- Cooling: None
- Heating: Forced air, Oil
- Year Built: 1963
- Structure Type: House
Interior Features
- Appliances: Washer, Refrigerator, Stove, Dryer
- Living Area: 1727
- Bedrooms Total: 4
- Above Grade Finished Area: 1727
- Above Grade Finished Area Units: square feet
Exterior & Lot Features
- Lot Features: Central location, Other
- Lot Size Units: square feet
- Parking Total: 1
- Parking Features: Garage
- Lot Size Dimensions: 9237
Location & Community
- Common Interest: Freehold
Tax & Legal Information
- Zoning: Residential
- Parcel Number: 003-939-529
- Tax Annual Amount: 4650
- Zoning Description: R1.0
Room Dimensions
This listing content provided by REALTOR.ca has
been licensed by REALTOR®
members of The Canadian Real Estate Association
members of The Canadian Real Estate Association


















