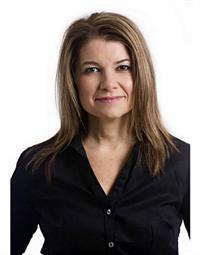256 Thomas Avenue, Brantford
- Bedrooms: 4
- Bathrooms: 4
- Living area: 3142 square feet
- Type: Residential
- Added: 12 days ago
- Updated: 12 days ago
- Last Checked: 1 days ago
This two-story executive residence is perfectly positioned on a serene cul-de-sac, offering views of a pond and green space. Step inside to a bright welcoming foyer with ceramic tile. The main level boasts a versatile office/den, a spacious dining room perfect for entertaining, and a cozy living room featuring a fireplace. Culinary enthusiasts will delight in the expansive kitchen, complete with a center island and a sunny dinette area that opens onto a deck. Convenience is at your fingertips with main floor laundry and a two-piece bathroom. On the second level an expansive primary bedroom is a private retreat, featuring a five piece ensuite and a generous walk-in closet. Two additional bedrooms share ensuite privileges, while the fourth bedroom offers its own private ensuite. The full unfinished basement with a walkout is ready to be transformed into your ultimate recreation space, providing endless possibilities. Completing this property is an attached double car garage, ensuring ample space for vehicles and storage. Come take a look at the potential this home has to offer. (id:1945)
powered by

Property Details
- Cooling: Central air conditioning
- Heating: Forced air, Natural gas
- Stories: 2
- Structure Type: House
- Exterior Features: Brick
- Foundation Details: Poured Concrete
- Architectural Style: 2 Level
Interior Features
- Basement: Unfinished, Full
- Living Area: 3142
- Bedrooms Total: 4
- Bathrooms Partial: 1
- Above Grade Finished Area: 3142
- Above Grade Finished Area Units: square feet
- Above Grade Finished Area Source: Other
Exterior & Lot Features
- Lot Features: Ravine
- Water Source: Municipal water
- Parking Total: 4
- Parking Features: Attached Garage
Location & Community
- Directions: Garden Ave to Pace of Thomas
- Common Interest: Freehold
- Subdivision Name: 2052 - Cainsville/Brookfield
- Community Features: Quiet Area
Utilities & Systems
- Sewer: Municipal sewage system
Tax & Legal Information
- Tax Annual Amount: 8647.54
- Zoning Description: RIC19
Room Dimensions

This listing content provided by REALTOR.ca has
been licensed by REALTOR®
members of The Canadian Real Estate Association
members of The Canadian Real Estate Association
















