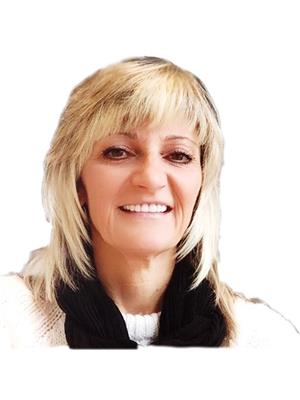45 Bee Crescent Unit Lot 102, Brantford
- Bedrooms: 4
- Bathrooms: 3
- Living area: 2798 square feet
- Type: Residential
- Added: 65 days ago
- Updated: 21 days ago
- Last Checked: 25 minutes ago
Spacious 4 bed plus loft, 2.5 bathroom, 2798 sqft ELS Modern custom designed home to be built, by Losani Homes, on a walk-out lot backing onto green space. Loft can be upgraded to 5th bedroom if you act soon! Amazing open concept home, main floor features 8' doors, ceramic throughout foyer, breakfast, kitchen, mudroom and powder room. Great room features hardwood flooring and large windows. 8' Sliders from Breakfast to 8 x 4 deck. Kitchen includes pantry, quartz counter tops, upper corner cabinet and island with flush breakfast bar. Oak stairs from main floor to second floor. Main bedroom features walk-in closet with luxury ensuite featuring double sink, quartz counter tops, tiled shower frameless glass shower and freestanding soaker tub . Main bathroom has double sink, quartz counter tops, tub/shower and linen closet. Enjoy the convenience of the second floor laundry. Upgraded window size and 3 pc rough-in in full unfinished walk-out basement. Close to waling trails, schools and shopping. Closing early 2025. (id:1945)
powered by

Show
More Details and Features
Property DetailsKey information about 45 Bee Crescent Unit Lot 102
- Heating: Forced air, Natural gas
- Stories: 2
- Structure Type: House
- Exterior Features: Brick, Stone, Vinyl siding
- Foundation Details: Poured Concrete
- Architectural Style: 2 Level
Interior FeaturesDiscover the interior design and amenities
- Basement: Unfinished, Full
- Living Area: 2798
- Bedrooms Total: 4
- Bathrooms Partial: 1
- Above Grade Finished Area: 2798
- Above Grade Finished Area Units: square feet
- Above Grade Finished Area Source: Other
Exterior & Lot FeaturesLearn about the exterior and lot specifics of 45 Bee Crescent Unit Lot 102
- Lot Features: Paved driveway
- Water Source: Municipal water
- Parking Total: 4
- Parking Features: Attached Garage
Location & CommunityUnderstand the neighborhood and community
- Directions: Shellard Lane onto Gillespie Dr right onto Bee Cres
- Common Interest: Freehold
- Subdivision Name: 2074 - Empire South
Utilities & SystemsReview utilities and system installations
- Sewer: Municipal sewage system
Tax & Legal InformationGet tax and legal details applicable to 45 Bee Crescent Unit Lot 102
- Tax Annual Amount: 1
- Zoning Description: R
Room Dimensions

This listing content provided by REALTOR.ca
has
been licensed by REALTOR®
members of The Canadian Real Estate Association
members of The Canadian Real Estate Association
Nearby Listings Stat
Active listings
57
Min Price
$2,375
Max Price
$1,179,900
Avg Price
$806,745
Days on Market
78 days
Sold listings
25
Min Sold Price
$594,999
Max Sold Price
$1,249,900
Avg Sold Price
$807,428
Days until Sold
55 days
Additional Information about 45 Bee Crescent Unit Lot 102















