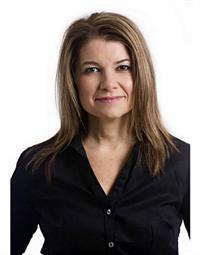62 Pleasant Ridge Road, Brantford
- Bedrooms: 3
- Bathrooms: 3
- Living area: 3664 square feet
- Type: Residential
- Added: 11 days ago
- Updated: 1 days ago
- Last Checked: 23 hours ago
Welcome to this warm and inviting multi-level home, perfect for any family! Nestled just outside the city on the south side of Brantford, this home offers the peace of country living with all the conveniences close by. Sitting on a private .84-acre lot, it’s surrounded by lush forest, giving you beautiful views from every level. Step inside to a bright and spacious main floor, where you'll find the primary bedroom with its own ensuite for added privacy and comfort. The kitchen is filled with rich wood cabinetry and a cozy dining area that fits the whole family. A few steps down, the sunken living room has a charming wood-burning stove, perfect for gathering around during chilly evenings, all while enjoying views of the forest right outside your windows. Upstairs, there are two more good-sized bedrooms and a full bathroom—ideal for kids, guests, or even a home office. The finished basement is a fantastic bonus space! It features a huge family room, perfect for movie nights or games, and even a tucked-away man cave or workshop for hobbies and relaxation. The walkout basement leads directly to your stunning backyard, where nature lovers will feel right at home. This property has been lovingly cared for over the years and is waiting for its next family to make memories here. Whether you’re looking for a peaceful retreat, a place to explore the outdoors, or a home that’s ready for family fun, this is the one! Don’t miss out on this perfect blend of tranquility and convenience. (id:1945)
powered by

Property Details
- Cooling: Central air conditioning
- Heating: Forced air, Natural gas
- Year Built: 1989
- Structure Type: House
- Exterior Features: Brick, Vinyl siding
- Foundation Details: Poured Concrete
Interior Features
- Basement: Finished, Full
- Appliances: Washer, Refrigerator, Water softener, Central Vacuum, Gas stove(s), Dishwasher, Dryer, Freezer, Hood Fan, Window Coverings
- Living Area: 3664
- Bedrooms Total: 3
- Fireplaces Total: 1
- Bathrooms Partial: 1
- Fireplace Features: Wood, Stove
- Above Grade Finished Area: 2052
- Below Grade Finished Area: 1612
- Above Grade Finished Area Units: square feet
- Below Grade Finished Area Units: square feet
- Above Grade Finished Area Source: Other
- Below Grade Finished Area Source: Other
Exterior & Lot Features
- Lot Features: Backs on greenbelt, Conservation/green belt, Paved driveway, Skylight, Country residential, Automatic Garage Door Opener
- Water Source: Drilled Well
- Lot Size Units: acres
- Parking Total: 10
- Parking Features: Attached Garage
- Lot Size Dimensions: 0.84
Location & Community
- Directions: From Brantford, head west on Colborne St and turn left on Pleasant Ridge. From 403/24, Take Hwy 24, head east on Colborne and turn right on Pleasant Ridge.
- Common Interest: Freehold
- Subdivision Name: 2067 - Pleasant Ridge
- Community Features: Quiet Area
Utilities & Systems
- Sewer: Septic System
Tax & Legal Information
- Tax Annual Amount: 5250.81
- Zoning Description: RR
Room Dimensions

This listing content provided by REALTOR.ca has
been licensed by REALTOR®
members of The Canadian Real Estate Association
members of The Canadian Real Estate Association















