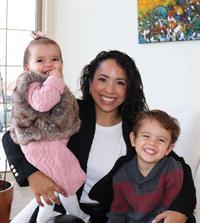815 Sabrina Road Sw, Calgary
- Bedrooms: 4
- Bathrooms: 3
- Living area: 1103 square feet
- Type: Residential
- Added: 18 days ago
- Updated: 1 days ago
- Last Checked: 20 hours ago
**Open House: Sat., Sept. 21 between 10:00 and 12:00**. Welcome to this beautifully renovated bi-level home with 4-bedrooms (2+2), 3 full baths, 1,103 sq.ft. Located on a south-backing 55-ft lot on a quiet street and ready for a new family. Nestled in the heart of the family-friendly community of Southwood. Schools (all levels), shopping and parks are all nearby. Professionally executed upgrades were done 6 years ago. Upon entry, you'll be greeted with luxury laminate flooring throughout the main level. The open-concept living room with electric fireplace is perfect for unwinding or entertaining, while the spacious kitchen is a chef's delight, featuring quartz countertops, a big island, and plenty of cabinetry and counter space. The large dining room is perfect for family gatherings. Patio doors to south-facing backyard with a rooftop entertaining area on the nearly 23'x23' detached double garage. The main level boasts 2 generously sized bedrooms, 2 full baths including 5-piece ensuite and 4-pce main bath. Venture downstairs for the large family room with big windows, 2 more bedrooms, 3 pce bath, laundry & storage. Pot lights throughout. Literally redone w/new everything! Plumbing, electrical, insulation, HVAC, windows, doors, flooring, furnace, water tank, roof, fence and more - virtually the entire home! Fantastic location. The Tsuu T’ina and Heritage Costcos are both 10-15 min away, and you’re right between the Southland Leisure Centre and Canyon Meadows Pool. A quick walk to 2 C-train stations (Heritage station and Anderson station). You also have quick access to the ring road and Macleod Trail. Move in now & enjoy! Book your showing today. (id:1945)
powered by

Property Details
- Cooling: None
- Heating: Forced air, Natural gas
- Stories: 1
- Year Built: 1969
- Structure Type: House
- Exterior Features: Stucco
- Foundation Details: Poured Concrete
- Architectural Style: Bi-level
- Construction Materials: Wood frame
Interior Features
- Basement: Finished, Full
- Flooring: Laminate, Carpeted
- Appliances: Washer, Refrigerator, Dishwasher, Stove, Dryer, Microwave, Hood Fan, Window Coverings, Garage door opener
- Living Area: 1103
- Bedrooms Total: 4
- Fireplaces Total: 1
- Above Grade Finished Area: 1103
- Above Grade Finished Area Units: square feet
Exterior & Lot Features
- Lot Features: Back lane, PVC window
- Lot Size Units: square meters
- Parking Total: 2
- Parking Features: Detached Garage, Oversize
- Lot Size Dimensions: 546.00
Location & Community
- Common Interest: Freehold
- Street Dir Suffix: Southwest
- Subdivision Name: Southwood
Tax & Legal Information
- Tax Lot: 3
- Tax Year: 2024
- Tax Block: 4
- Parcel Number: 0019168616
- Tax Annual Amount: 4306
- Zoning Description: R-C1
Room Dimensions
This listing content provided by REALTOR.ca has
been licensed by REALTOR®
members of The Canadian Real Estate Association
members of The Canadian Real Estate Association


















