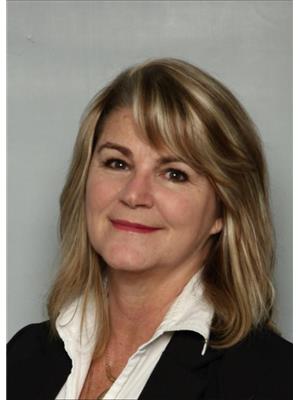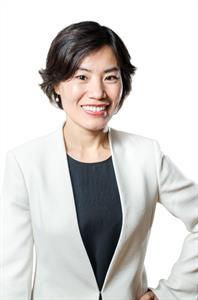6530 Sierra Morena Boulevard Sw, Calgary
- Bedrooms: 3
- Bathrooms: 3
- Living area: 1621.41 square feet
- Type: Residential
- Added: 12 days ago
- Updated: 9 days ago
- Last Checked: 6 hours ago
This meticulously maintained bungalow offers the perfect blend of comfort and convenience. Nestled on a large corner lot in the desirable Signal Hill community, this home is located within minutes to schools, transportation, and amenities. Upon entry, you are met with a wide and open floor plan that invites you in. The formal dining room is the perfect place for entertaining friends and family. Hardwood floors lead you into the beautiful gourmet kitchen. The kitchen is adorned with granite counter tops, stainless steel appliances, a breakfast bar, and designer tile backsplash. The kitchen opens up to a large living room with soaring vaulted ceilings and a cozy gas fireplace. A breakfast nook can be found off of the kitchen and living room with a door leading out to the large covered deck. The primary bedroom is your own retreat, complete with a walk in closet and a 4 piece ensuite with a luxurious jetted tub. A 4 piece main bathroom and good sized second bedroom can be found on the main floor. The main floor is complete with a mudroom with a hookup for washer and dryer that leads to the double attached garage. The walkout basement provides ample space for entertaining with a large family room with a cozy gas fireplace as well as a third bedroom and 4 piece main bathroom. Doors from the basement lead out to a brick patio and beautifully landscaped backyard. The home has been very well taken care of over the years with pride of ownership evident throughout. Exceptional value! (id:1945)
powered by

Property Details
- Cooling: None
- Heating: Forced air, Other
- Stories: 1
- Year Built: 1998
- Structure Type: House
- Exterior Features: Stucco
- Foundation Details: Poured Concrete
- Architectural Style: Bungalow
- Construction Materials: Wood frame
Interior Features
- Basement: Finished, Full, Walk out
- Flooring: Hardwood, Carpeted, Ceramic Tile
- Appliances: Refrigerator, Dishwasher, Stove, Window Coverings, Garage door opener
- Living Area: 1621.41
- Bedrooms Total: 3
- Fireplaces Total: 1
- Above Grade Finished Area: 1621.41
- Above Grade Finished Area Units: square feet
Exterior & Lot Features
- Lot Features: See remarks, No Animal Home, No Smoking Home
- Lot Size Units: square meters
- Parking Total: 2
- Parking Features: Attached Garage
- Lot Size Dimensions: 623.00
Location & Community
- Common Interest: Freehold
- Street Dir Suffix: Southwest
- Subdivision Name: Signal Hill
Tax & Legal Information
- Tax Lot: 120
- Tax Year: 2024
- Tax Block: 13
- Parcel Number: 0027192054
- Tax Annual Amount: 4994
- Zoning Description: R-C1
Room Dimensions
This listing content provided by REALTOR.ca has
been licensed by REALTOR®
members of The Canadian Real Estate Association
members of The Canadian Real Estate Association

















